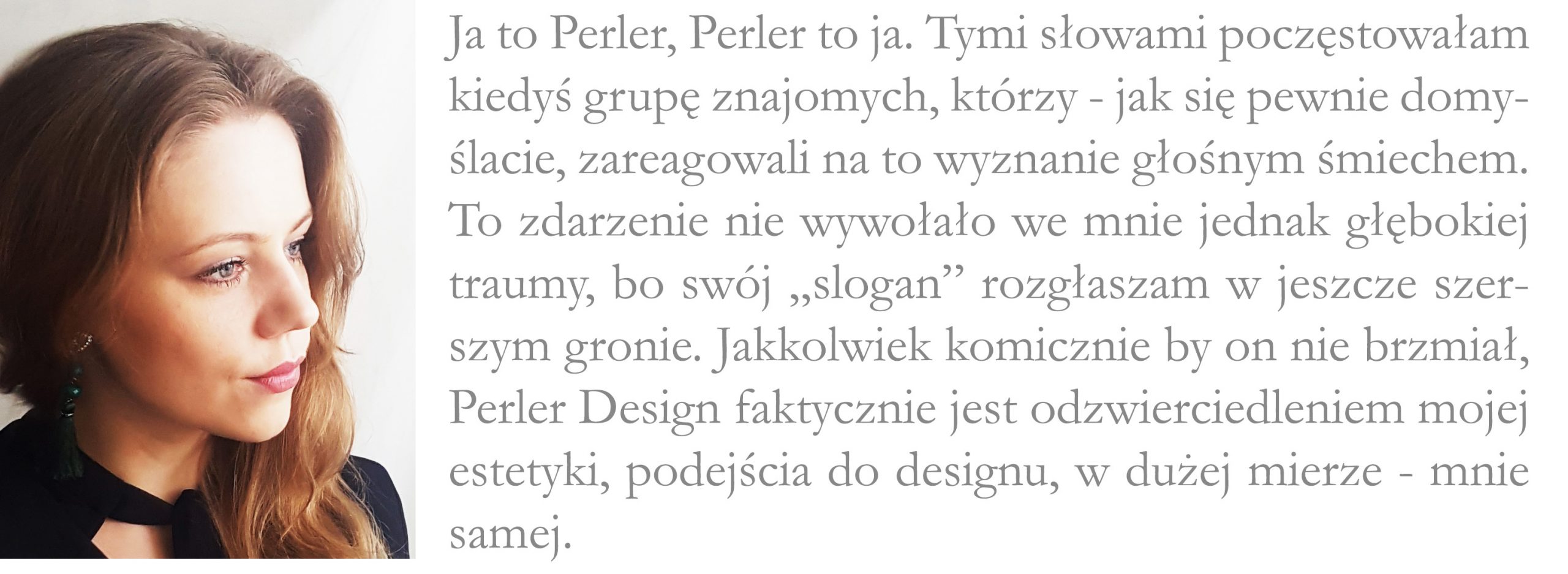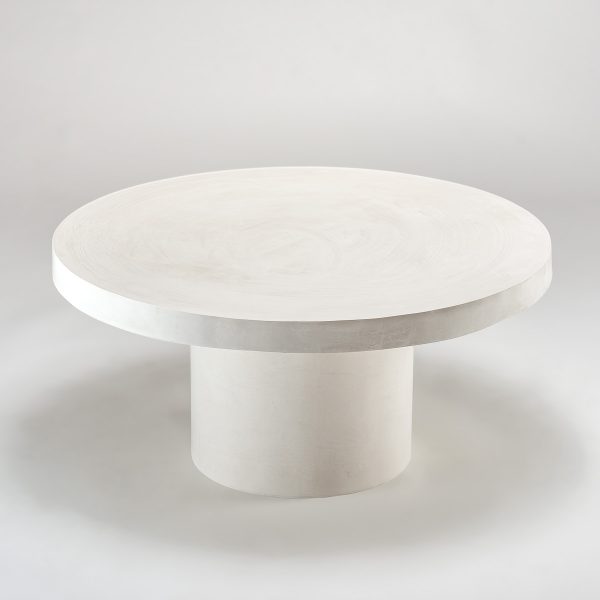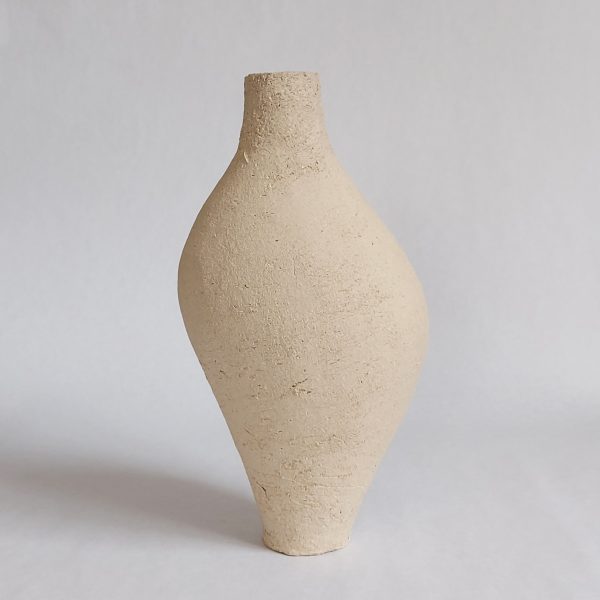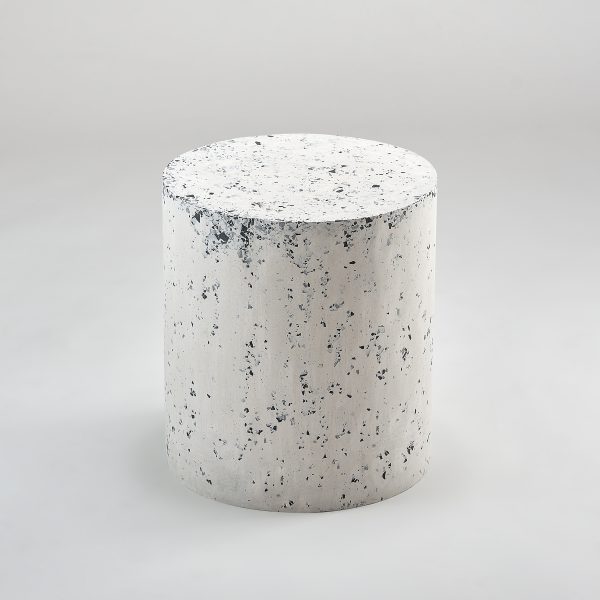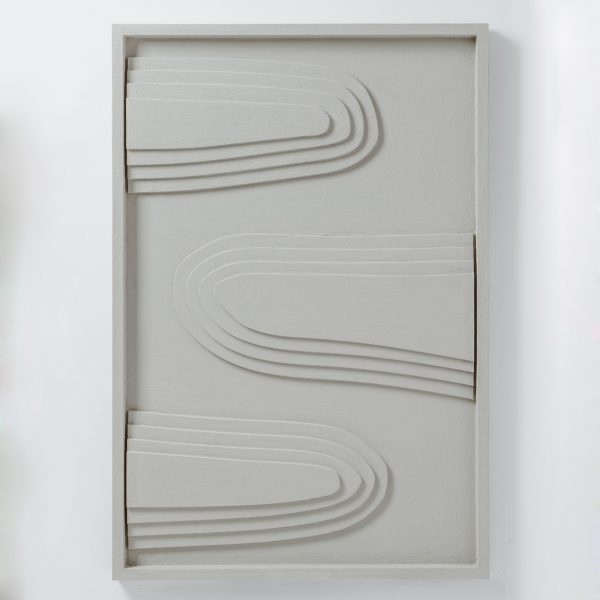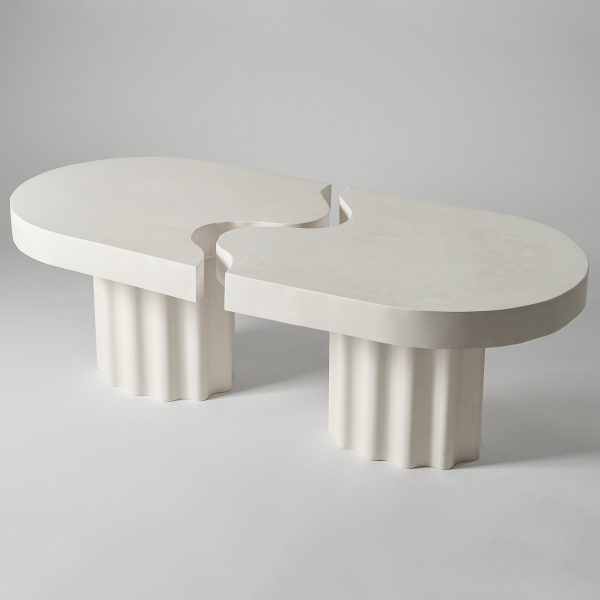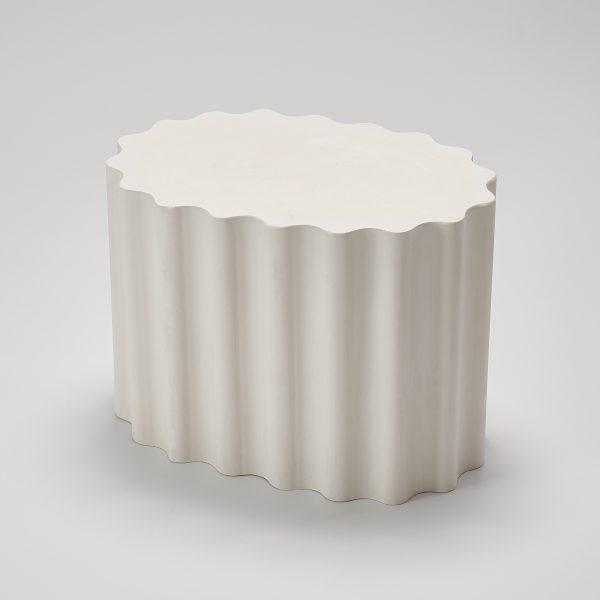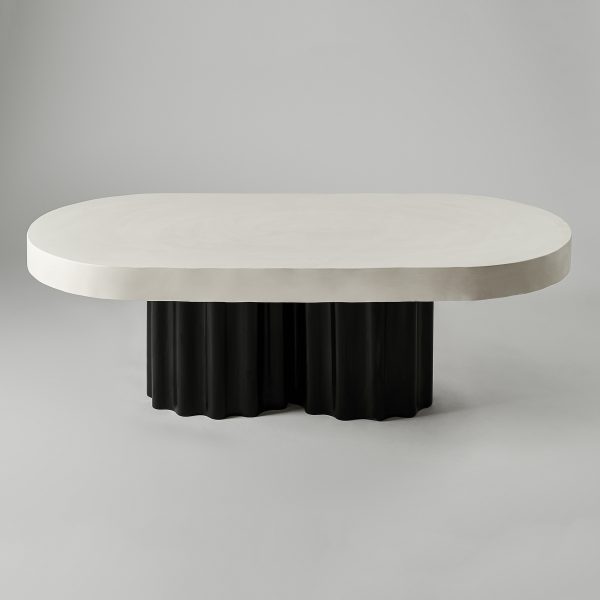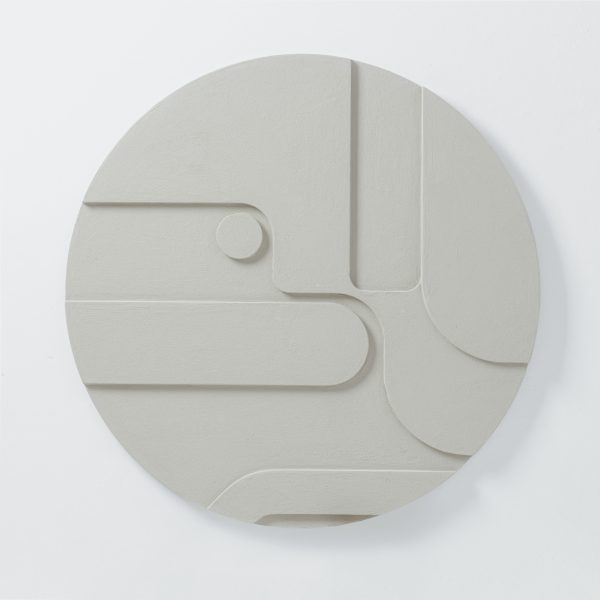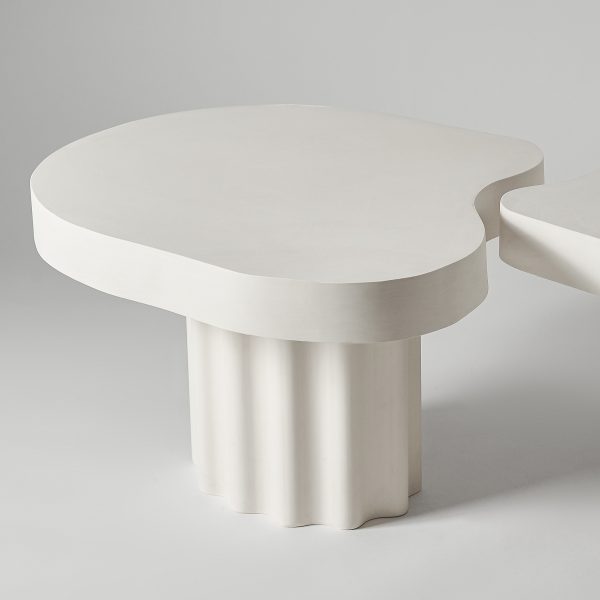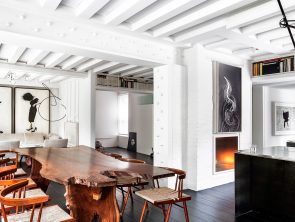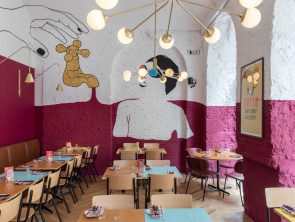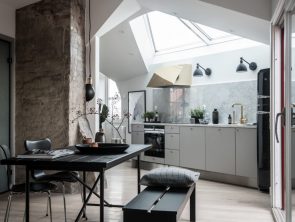
Kawalerka w kamienicy ze ścianą z bielonej cegły i kaflowym piecem
Ostatnio coś dużo szwedzkich wnętrz u mnie zagościło. Czas przenieść te skandynawskie klimaty do Polski, bo przecież nasze mury też je uwielbiają. Już na starcie zdradzę, że dziś opowiem o 35 metrowej kawalerce, zlokalizowanej w centrum Łodzi. Wbrew pozorom nie należy do młodej, nietuzinkowej parki, jest natomiast mieszkankiem inwestycyjnym na wynajem. Pewnie dlatego tak mało osobistych detali tu dostrzeżemy. Nie zmienia to jedna faktu, że osobowości jej nie brakuje, a to dzięki zderzeniu subtelność, kolorystyki i designu północy z drapieżnością stylu industrialnego. To co, czas zdradzić kilka sekretów ukrytych pod tynkami tego mieszkania.
Rozkład kawalerki
Jestem pod wrażeniem rozplanowania tej przestrzeni. Podejrzewam, że trzeba było wyburzyć kilka ścian, kilka postawić, aby osiągnąć taki efekt. Dzięki nowemu planowi wnętrz, udało się wygospodarować półotwartą sypialenkę, salon, jadalnię oraz niezależną kuchnię. Muszę przyznać, że jak na te 35 metrów, naprawdę całkiem sporo się tu zmieściło.
Zacznijmy od salonu z białą cegłą
Ci, którzy już odrobinę poznali mój gust wiedzą, że ściana z cegły to moja słabostka i łaknę jej w niemal każdym wnętrzu. To właśnie ona zatrzymała mój wzrok na tym kamienicznym apartamencie. W salonowej przestrzeni na jej tle wyróżnia się stary, kaflowy piec w brązowym kolorze, który przypomina w jakiej części świata się znajdujemy. Na starej cegle widać również niewielką galerię ścienną, w którą sprytnie wkomponowano czarny telewizor. To naprawdę dobry patent na zakamuflowanie tego gigantycznego wyświetlacza w naszym mieszkaniu.

Dzięki wysokości wnętrza, powierzchnia tej pokrytej bielą cegły jest naprawę imponująca. Ciągnie nasz wzrok ku górze, aż do surowego, betonowego sufitu. Wraz z wcześniej wspomnianą ścianą stanowią prawdziwą, odkrytą tkankę tego miejsca, tak bardzo kojarzącą się z loftowymi klimatami. Aby podbić ten styl, zadbano również o nieopierzone oświetlenie, czyli żarówki edisonki zawieszone na czarnych kablach.
Nie zapominajmy jednak o drugiej, skandynawskiej twarzy tej przestrzeni. Prototyp krzesła bujanego RAR zaprojektowanego przez Charlesa i Ray Eamesów w 1950, mocno kojarzy się z północnymi wnętrzami. Osobiście lubię ten projekt, ale ze względu na brak miejsca w moim M., wybrałam jego wersję z 4 nogami.

O nutce skandynawskiego stylu świadczy również kącik do jedzenia. Przy prostym, białym stole stoją krzesła Wishobone CH24, wykonane z drewna bukowego i plecionki z naturalnego włókna. To znany model od Carla Hansa Wegnera, który ujrzał światło dzienne w 1949 i do dziś cieszy się ogromną sławą.


Łącznikiem pomiędzy salonem a sypialnią jest wysoka po sam sufit biblioteczka. Moją uwagę przyciągnął czarny ptak dumnie stojący na jednej z jej półek. Mały detal, a tak urozmaicił tę białą powierzchnię. Gdyby wypełnić ją po brzegi książkami i osobistymi detalami, z pewnością prezentowałaby się znacznie lepiej. Ale o to już pewnie zadbali nowi lokatorzy.

I sypialnia może poszczycić się białą cegłą
W tym pomieszczeniu zdecydowanie sprawdza się powiedzenie, że prosto, nie znaczy nudno. Tę przestrzeń definiuje wcześniej wspomniana bielona wapnem ściana z cegły. Ale nie tylko jej należą się zasługi za ciekawą wizualnie aranżację. Swój udział ma w tym również metalowa konstrukcja zawieszona na ścianie. Ten czarny sześcian wybijający się na tle bieli, swoją obecnością przypomina o industrialnych zapędach projektanta. Tuż pod tą konstrukcją udało się zmieścić jedynie łóżko, drewniany taboret w roli nocnego stoika oraz kolejną ikonę designu, czarną lampę projektu Arne Jacobsena.
Pomimo swojego niewielkiego metrażu, ta sypialnia nie wydaję się ciemną, ciasną norą. Zawdzięcza to dużej ilości naturalnego światła wpadającego przez okna oraz jasnej kolorystyce ścian i wyposażenia wnętrz.



Mała kuchnia otwarta na salon
To naprawdę mikroskopijne wnętrze, jednak urządzone ze smakiem i dbałością o detal. W białą zabudowę kuchenną wbudowano czarną płytę grzewczą oraz czarny zlewozmywak i kran. Resztę uzupełniono stalowymi i drewnianymi dodatkami. Tuż za blatem roboczym wprowadzono trochę urozmaicenia, za pomocą dużych płytek imitujących biały marmur.




Minimalistyczna łazienka
To prosta, niemal sterylna przestrzeń z białą ceramiką sanitarną oraz chromowaną armaturą. Tutaj, podobnie jak w kuchni, położono kafle przypominające białe marmurowe płyty, z szarymi żyłkami. Tę neutralną powierzchnię „udekorowano” drewnianą drabiną w roli wieszaka na ręczniki. Ot, koniec opowieści o tym wnętrzu.


Opuszczamy mieszkanie udając się na przedpokój
To otwarta przestrzeń, po przekroczeniu której mamy widok na cały salon. Nic w tym dziwnego, stanowi jego integralną część. Tutaj pobawiono się geometrią – biało-szare pasy na ścianie, metalowy prostopadłościan jako kwietnik czy szare drzwi wejściowe wybijające się na tle białej, ceglanej ściany. W tym wnętrzu zagrano również optyką. Duże lustro ustawione bokiem do drzwi odbija naturalne światło i sporą część salonowej strefy dziennej. Dzięki temu po przekroczeniu progu wydaje nam się, jakby mieszkanie miało więcej pokoi, niż ma w rzeczywistości.


Zdjęcia pochodzą z Scandi love
