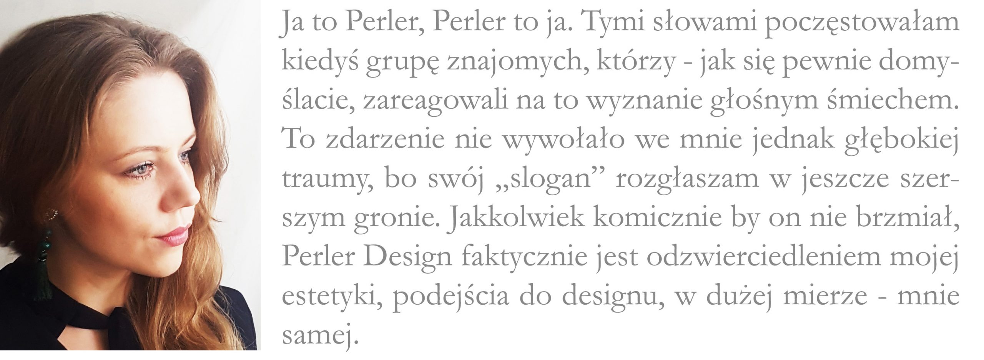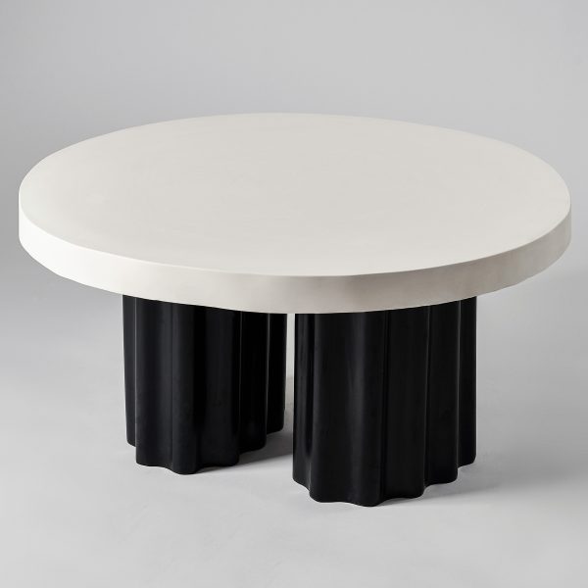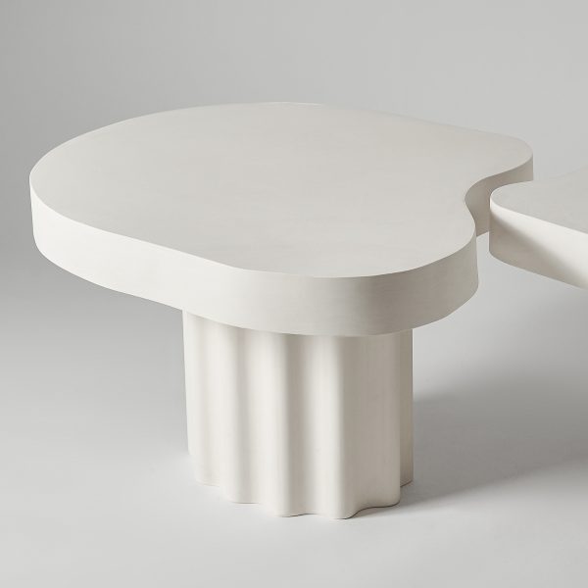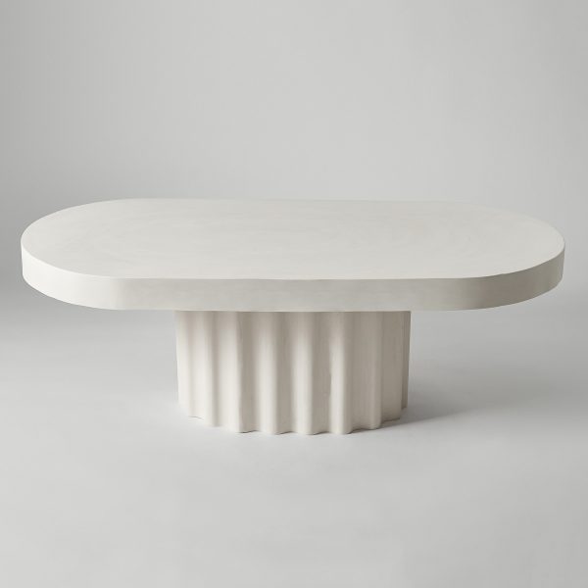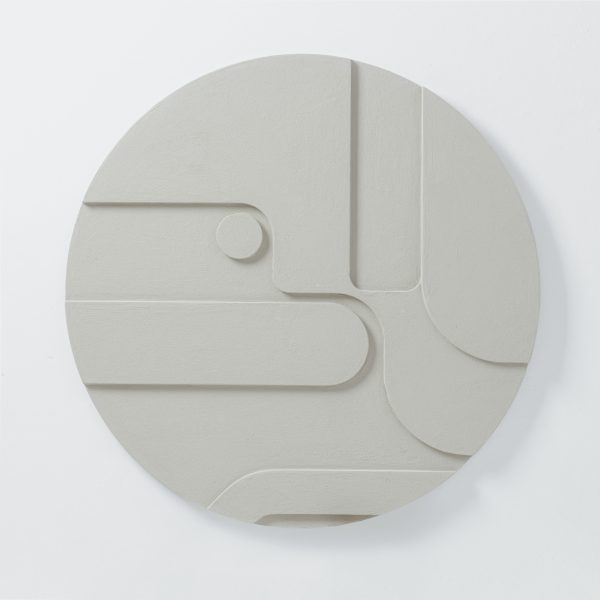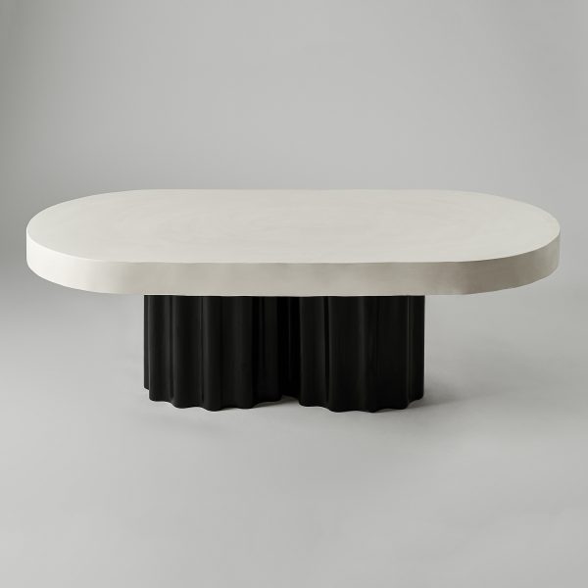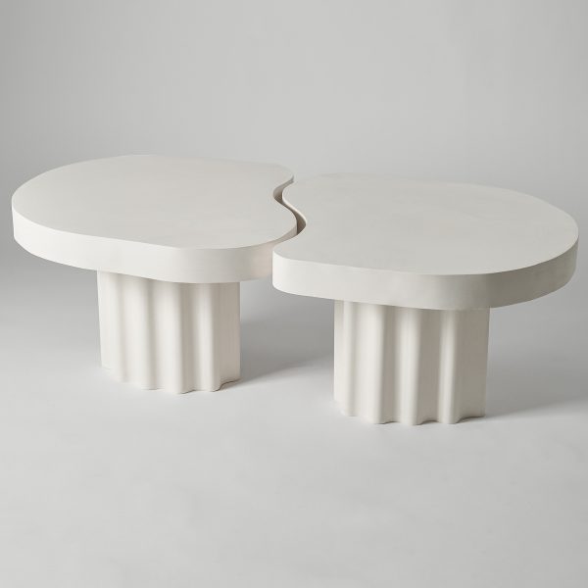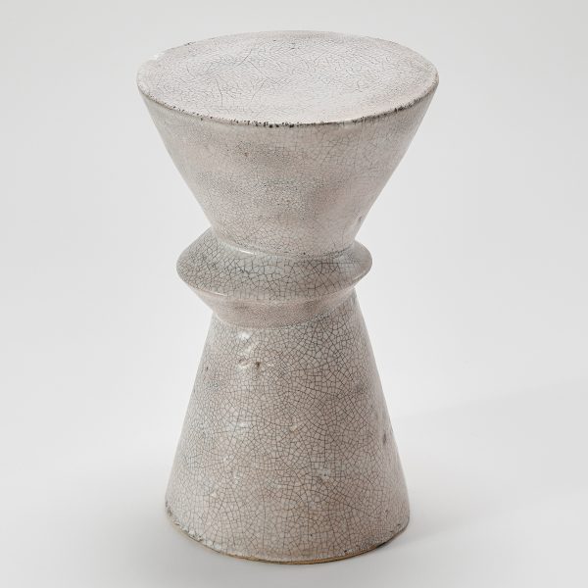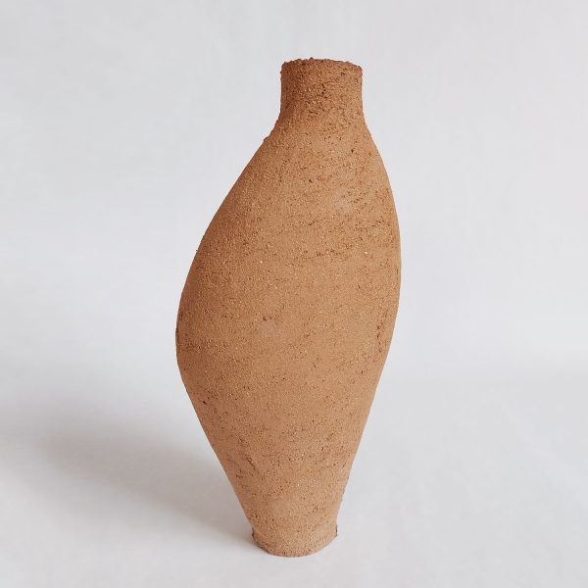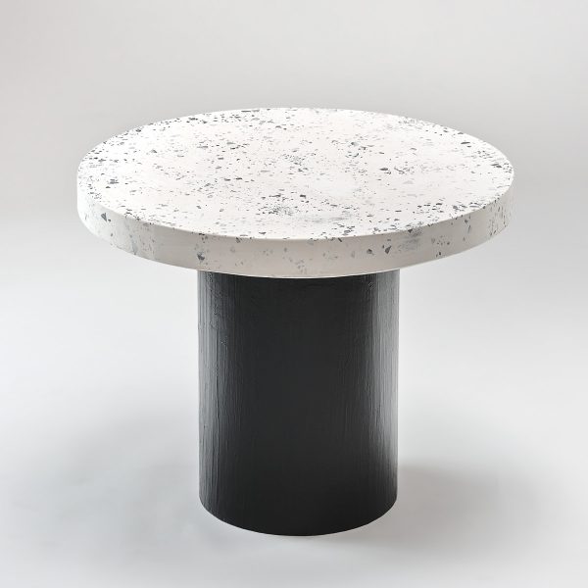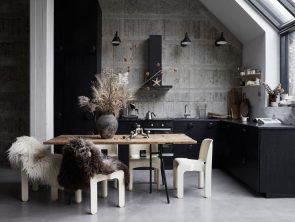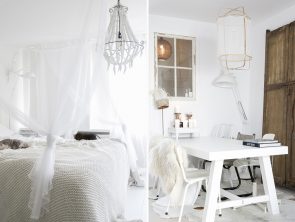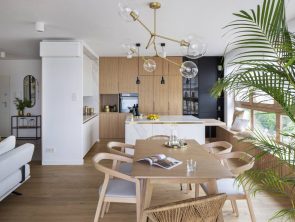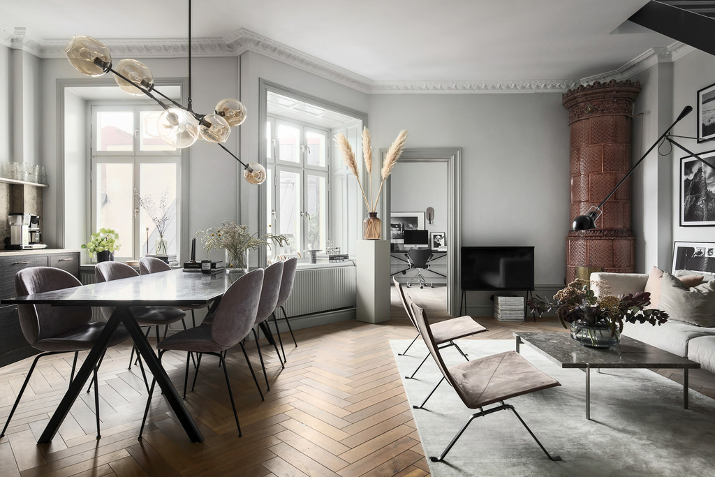
Dwupoziomowe mieszkanie na poddaszu z tarasem na dachu
Dzisiejsza realizacja, to kolejne mieszkanie znalezione na stronie jednego z pośredników nieruchomości w Szwecji. Zanim jednak przejdę do opowieści na jego temat, na starcie moja mała obserwacja. Muszę Wam powiedzieć, że powala mnie to, w jaki sposób funkcjonuje rynek biur nieruchomości w tym północnoeuropejskim kraju. To, że agencje nie tylko pośredniczą w sprzedaży lokali, ale i odświeżają przestrzeń, robią home staging i profesjonalną sesję zdjęciową, jest czymś niezwykłym jak na polskie realia. Tak sobie myślę, że zaadoptowanie tego na naszym rodzimym rynku byłoby bardzo korzystnym zjawiskiem. Dlaczego? Ponieważ faktem jest, że wielu ludzi oglądając źle zaprojektowane wnętrza, nie potrafi wyobrazić sobie, jak można zagospodarować je w inny sposób i zwyczajnie rezygnuje z transakcji. Pokazanie potencjalnym nabywcom, co da się zrobić z takimi pomieszczeniami, jest więc świetnym i korzystnym dla wszystkich stron ruchem. Zyskują na tym zarówno sprzedający, pośredniczący, jak i kupujący. Dlaczego więc tak niewiele agencji podejmuje się współpracy z dekoratorami, stylistami i fotografami wnętrz? Tak coś czuję w kościach, że dla wielu osób koszt poniesiony na dodatkowe usługi może wydawać się działaniem, które obniża ostateczną kwotę transakcji lub podnosi ją tak nieznacznie, że niewarte jest to zachodu. Nic bardziej mylnego. Ludzie są skłonni zapłacić dużo więcej za „gotowy” koncept. Widać to wyraźnie po ogromnej rozpiętości cen za metr kwadratowy przy lokalach o podobnej lokalizacji i zbliżonym metrażu. Może warto więc zainwestować kilka groszy w odświeżenie i zaaranżowanie przestrzeni, aby ugrać na transakcji więcej? Co o tym myślicie, macie jakieś doświadczenia w tym temacie?
3-pokojowe mieszkanie wśród zieleni
Kiedy dygresję mamy już za sobą, czas na dzisiejszą realizację, której położenie zdradziłam chwilę wcześniej. Tak, znów jesteśmy w Szwecji, a dokładniej w Sztokholmie – w samym sercu Kungsholmen. Pomimo że ta dzielnica tętni życiem, opisywany dzisiaj apartament znajduje się w jej cichej, ukrytej między dziedzińcami części – uliczce Fleminggatan. Dzięki lokalizacji i temu, że to mieszkanie usytuowane jest na ostatnim piętrze, a dodatkowo posiada uroczy balkonik i duży taras na dachu, przyszli właściciele będą mogli delektować się tu nie tylko spokojem, ale i widokiem. Wspominałam już o kilku krokach do rzeki i parku…?
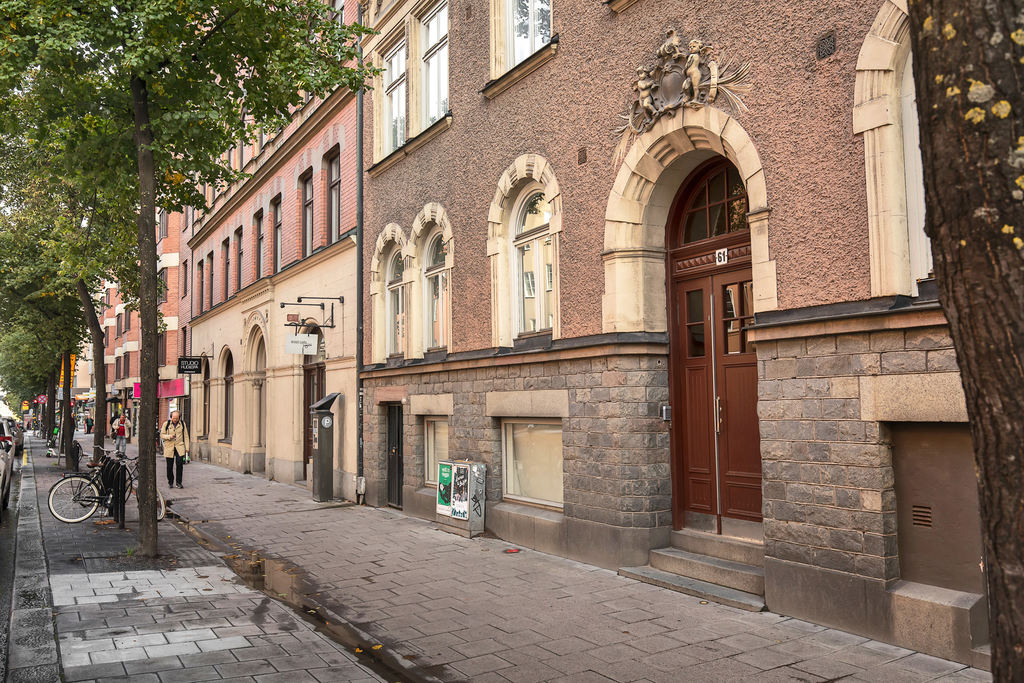
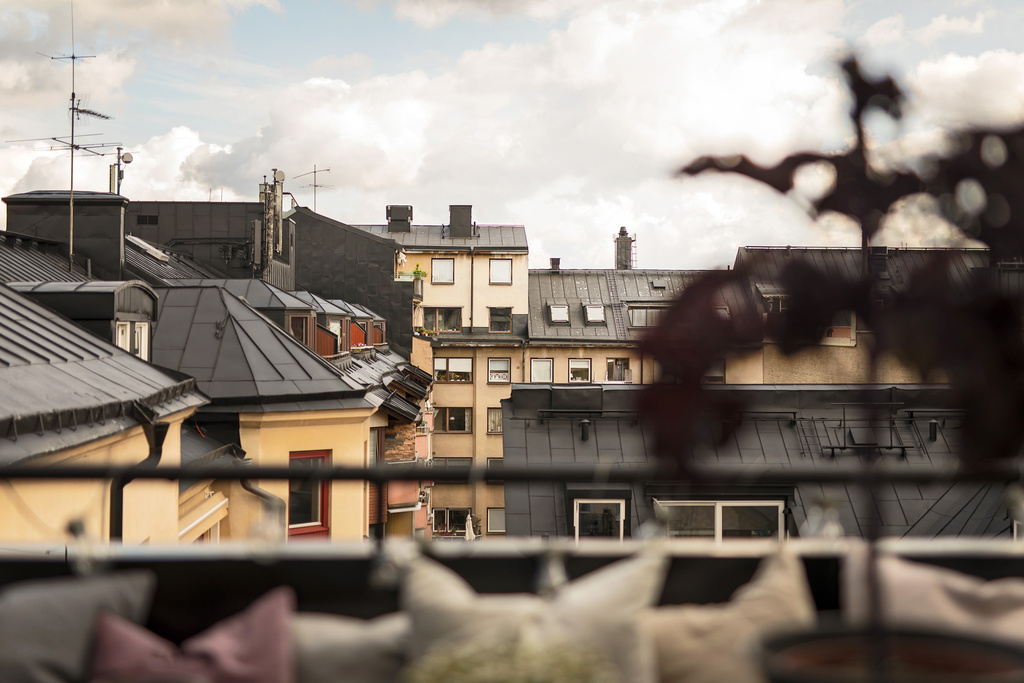
Skandynawski design w eleganckim otoczeniu
Pomijając już samą lokalizację – jestem zakochana również, (a może przede wszystkim), we wnętrzach tego apartamentu z przełomu wieków. W ich przestronności, drewnianych podłogach, wysokości sufitów, oryginalnych sztukateriach i stolarce okienno-drzwiowej. Zarówno te elementy, jak i kaflowe piece zdradzają odrobinę rok budowy budynku, który przypada na 1898. Ale nie tylko stara tkanka tego miejsca robi wrażenie. Ogromnie podoba mi się również samo wyposażenie. Uwielbiam, kiedy wiekowe mury tak cudownie współgrają ze współczesnym designem – tak jak w tym 87 metrowym mieszkaniu.
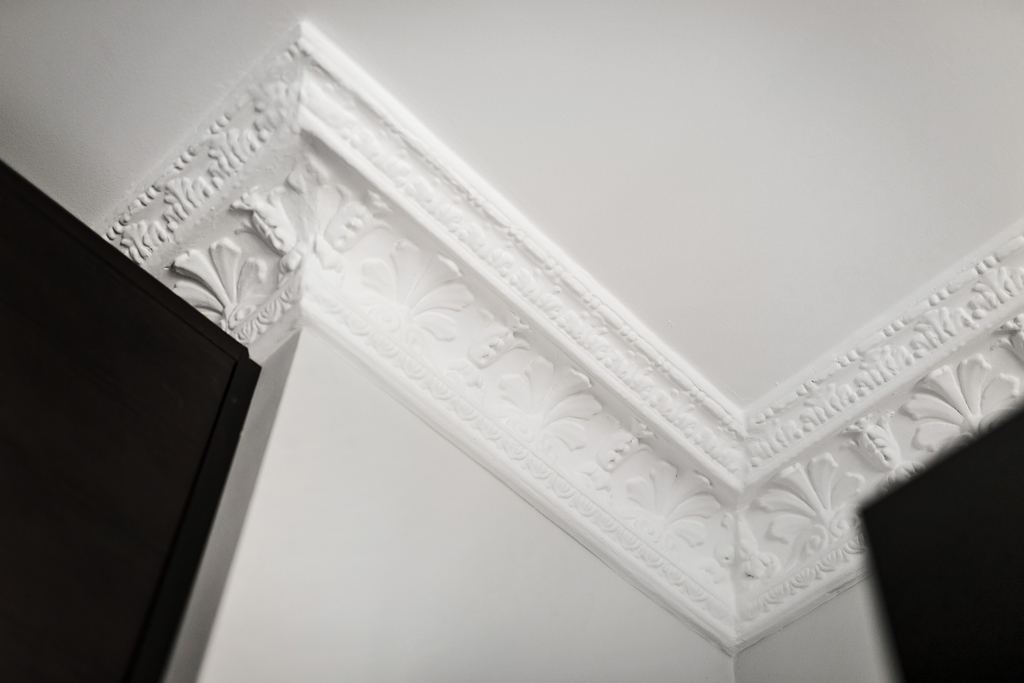
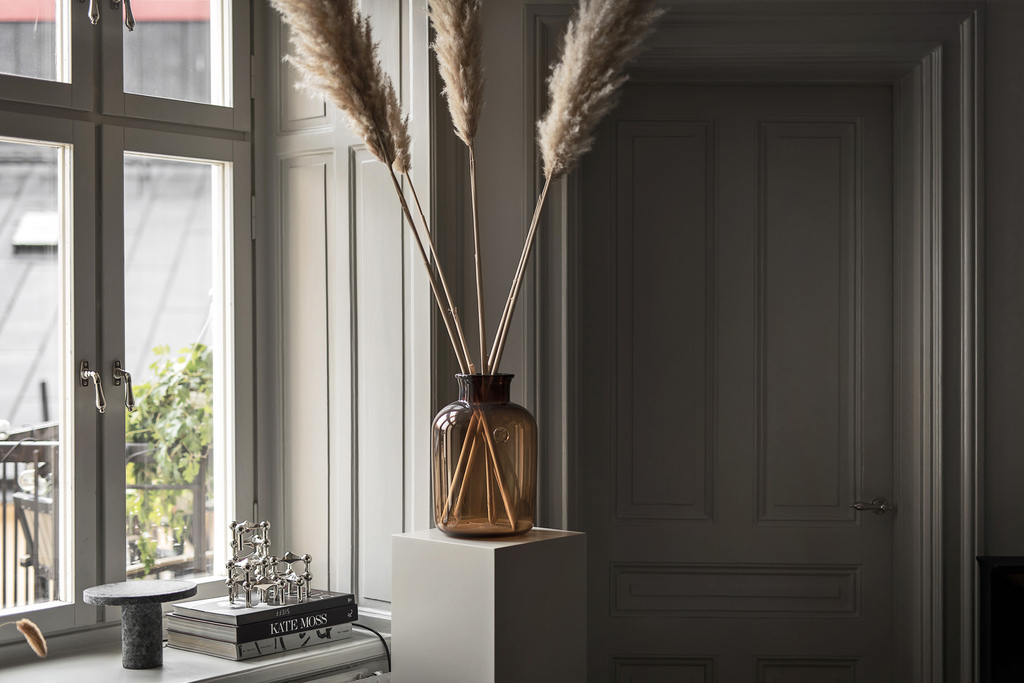
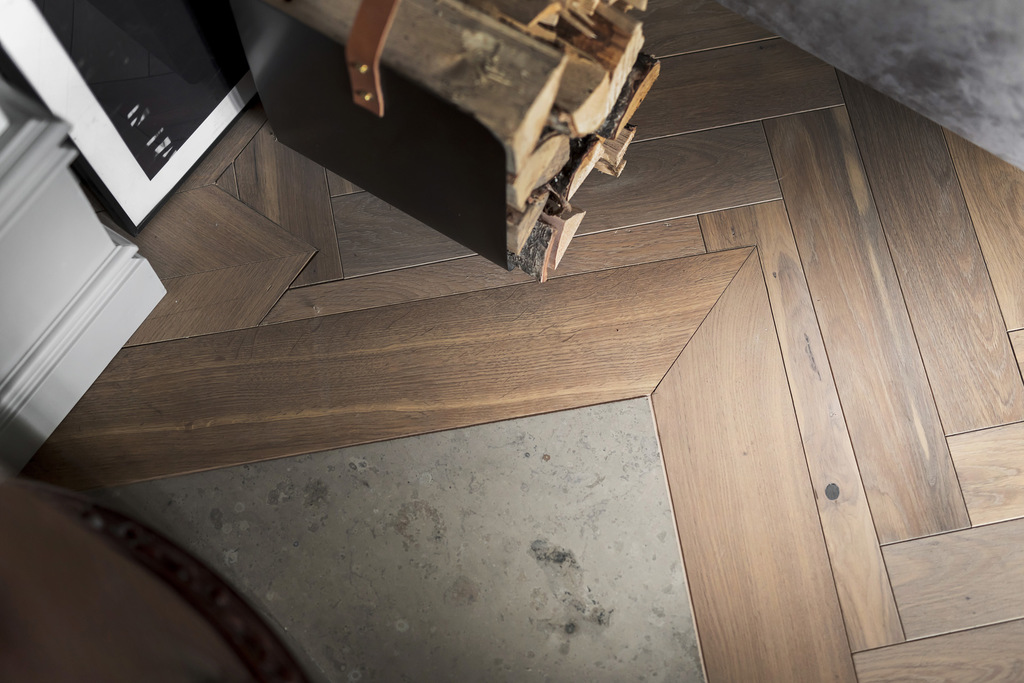
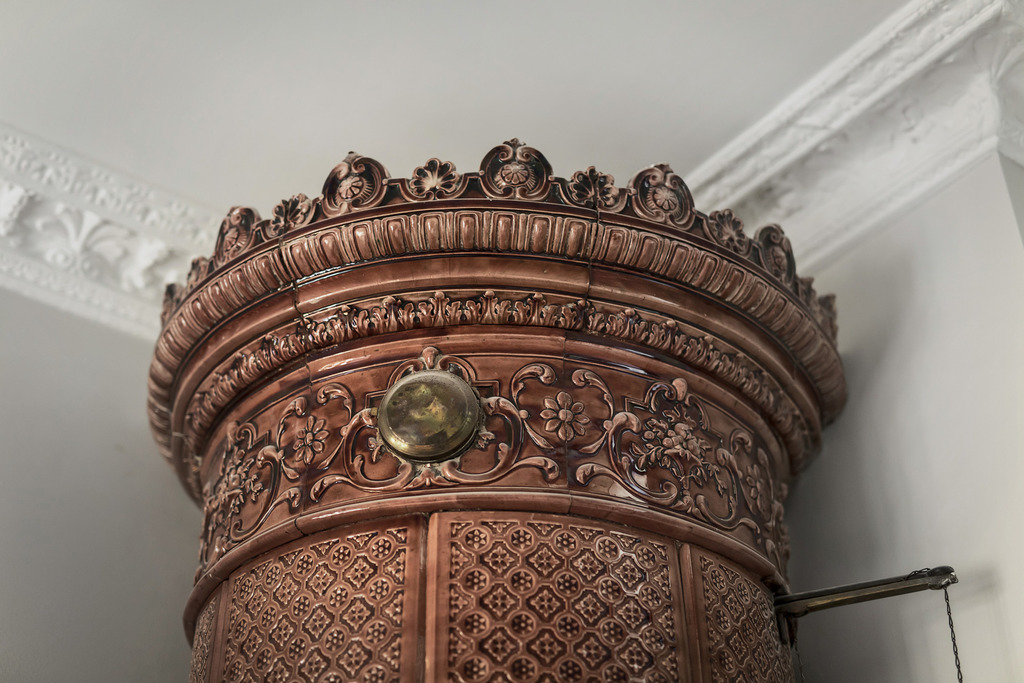
Elegancki przedpokój z zabudowaną szafą i siedziskiem
Dziś nietypowo zaczynam zwiedzanie nie od salonu, a od holu, a to dlatego, że naprawdę zrobił na mnie wrażenie. Dębowy parkiet ułożony w klasyczną jodełkę (angielską) oraz wysokie listwy przypodłogowe nadają temu wnętrzu takiej klasy! Ten efekt podbija dodatkowo wysoka zabudowa z ozdobnymi listwami i chromowanymi uchwytami. Tę wąską, ale długą przestrzeń optycznie powiększa duże lustro o okrągłym kształcie oraz jasnoszara kolorystyka ścian i szaf.
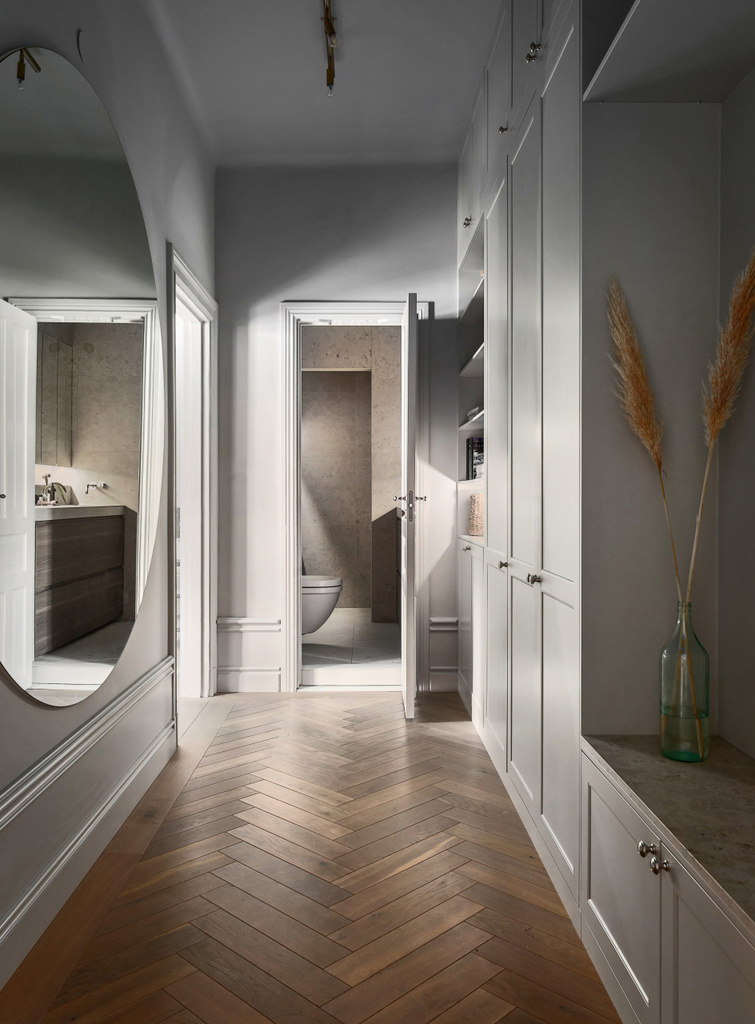
Salon z kuchnią i jadalnią
W tym eleganckim, wielofunkcyjnym pomieszczeniu, do którego dostajemy się bezpośrednio z przedpokoju, w oczy od razu rzuca się dorodny piec kaflowy. To bardzo charakterystyczny model dla szwedzkich kamienic z końca XIX wieku. Ta brązowa tuba z uwieńczającą ją „koroną” zaliczana jest do stylu secesyjnego. Art Nouveau (czyli inna nazwa tego nurtu) charakteryzuje się płynną linią i bogatą ornamentyką, którą dostrzec można właśnie na szczycie pieca. To nie koniec detali z przełomu wieków. Wysokie sufity udekorowane zostały oryginalnymi listwami, a tuż przy podłodze ciągną się ozdobne cokoły. Sztukateryjne detale widać także wokół ram okiennych i drzwiowych, a sama stolarka również zachowała się od czasu budowy. Elegancji dodaje także dębowa podłoga ułożona w jodełkę, jasnoszare ściany i wcześniej wspomniany skandynawski design.

Zarówno w części salonowej, jak i kuchenno-jadalnianej znaleźć można perełki oświetleniowe i meblarskie, a wśród nich między innymi lampę ścienną 265 Flos zawieszoną nad sofą. Tuż przed nią ustawiono stolik kawowy z kamiennym blatem oraz dwa wygodne fotele bez podłokietników.
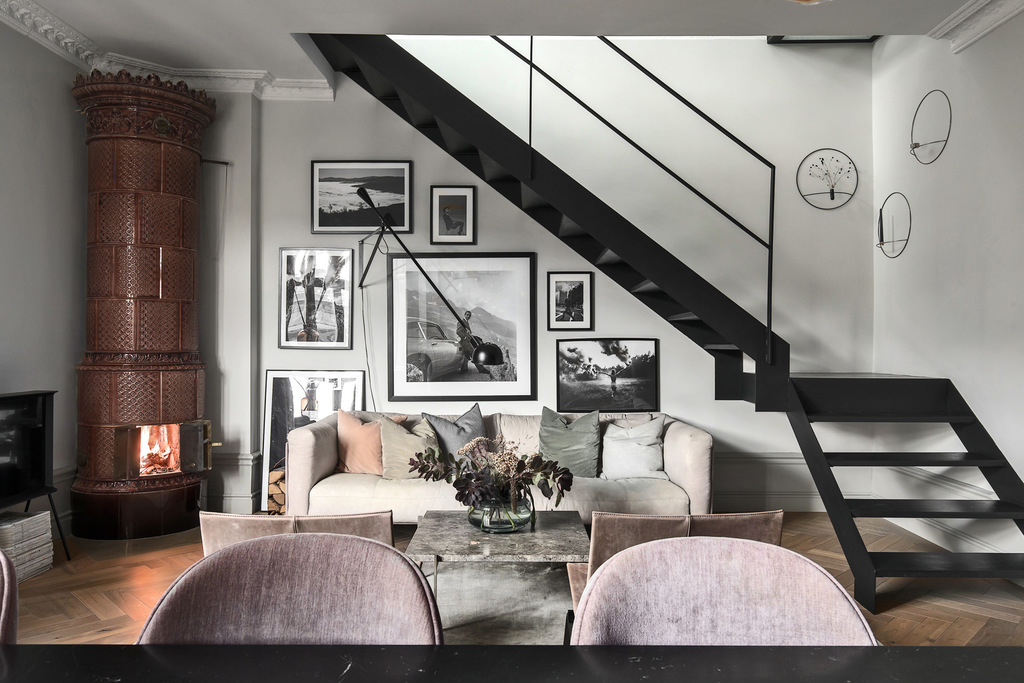
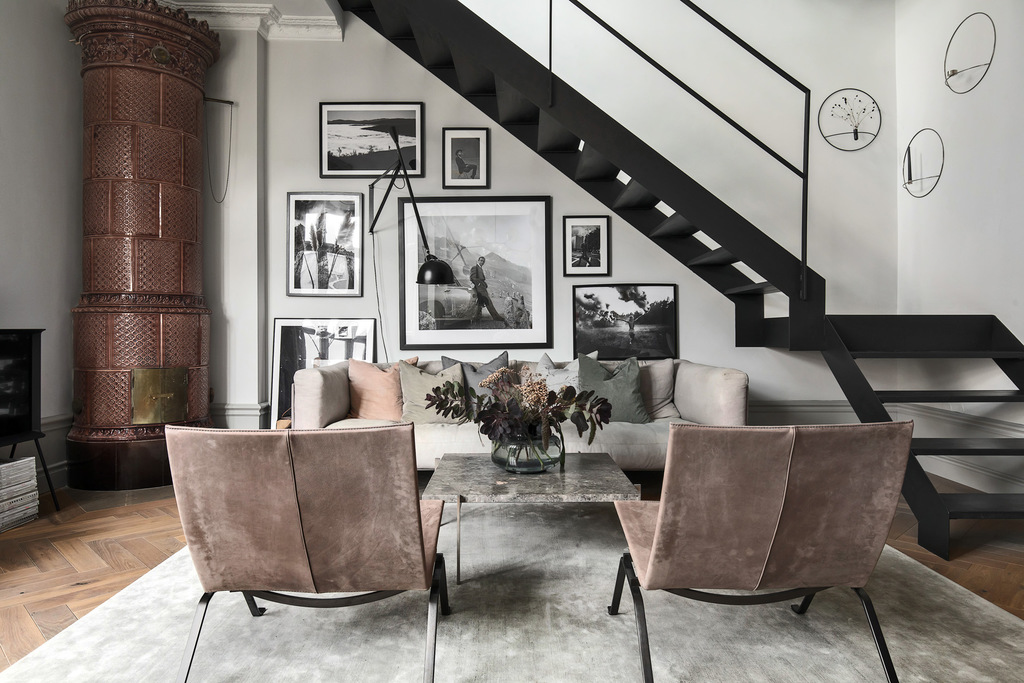
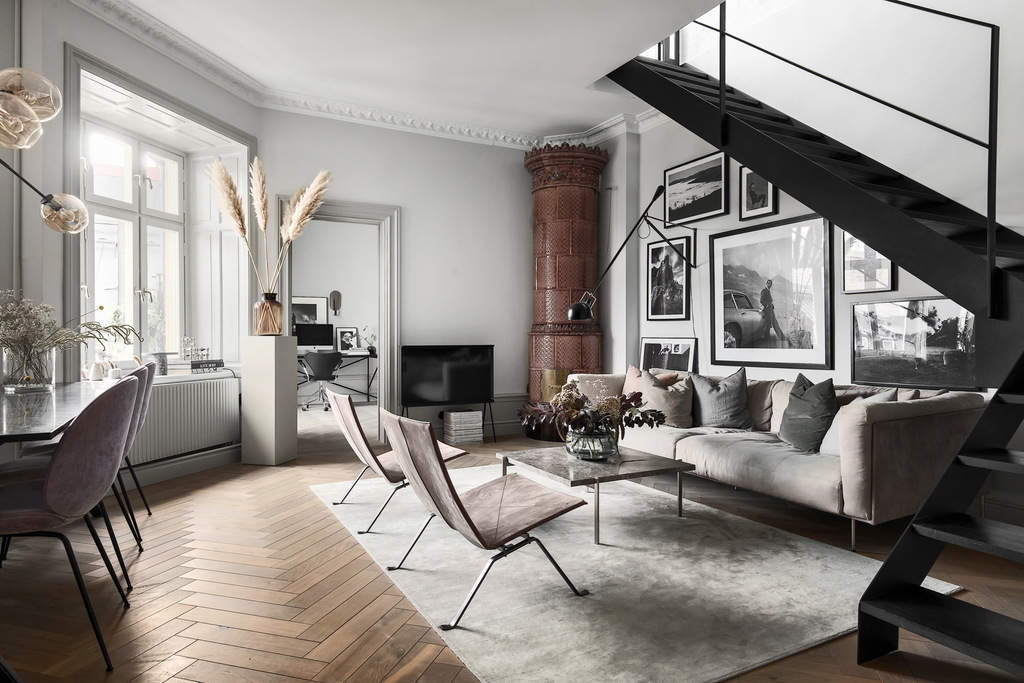
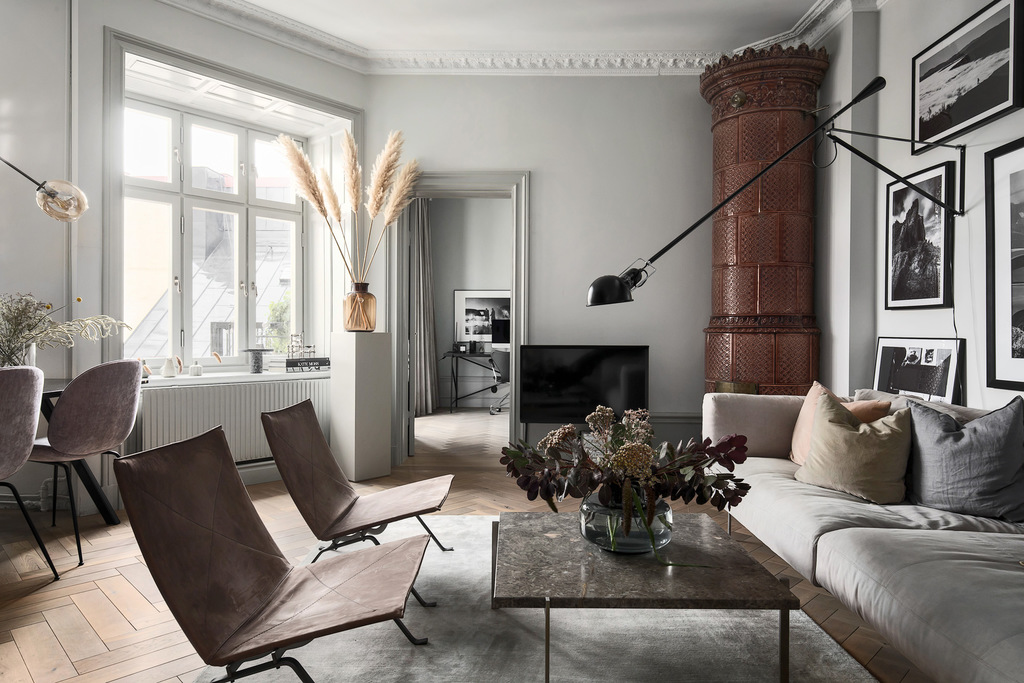
W jadalni również zagrano wyrazistym oświetleniem. Tuż nad industrialnym stołem zawisła lampa o molekularnym kształcie. Podobne modele z wysięgnikami zakończonymi szklanymi kloszami znajdziecie między innymi w ofercie King Home Split, Endon oraz MaxLight. Do całej kompozycji dobrano krzesła na czarnych, stalowych nóżkach, które zmiękczone zostały aksamitną tapicerką w kolorze brudnego różu.
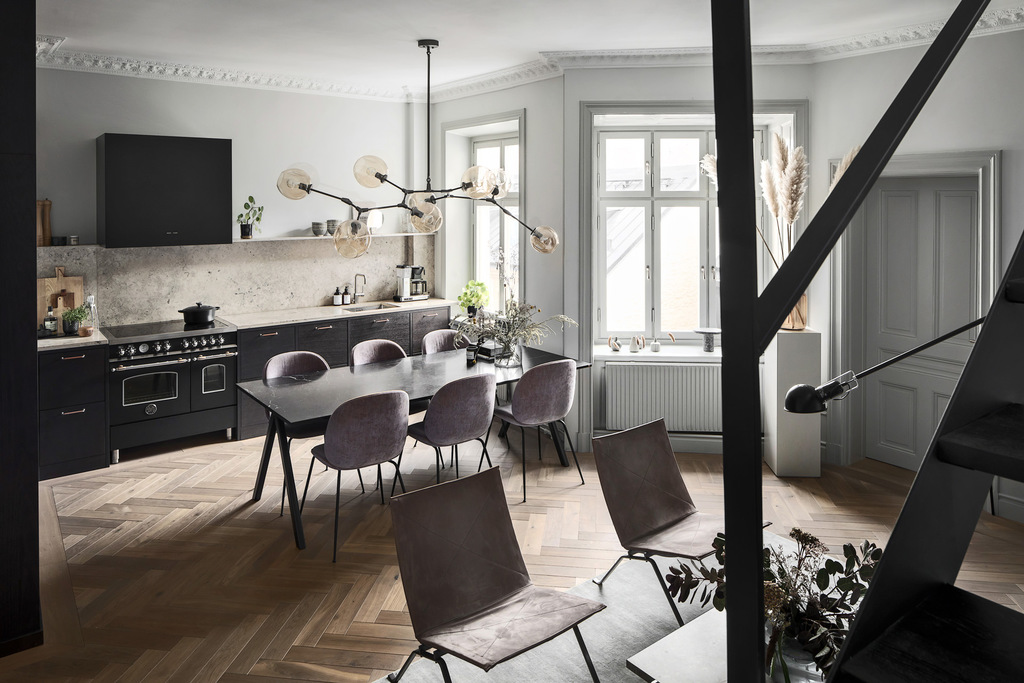
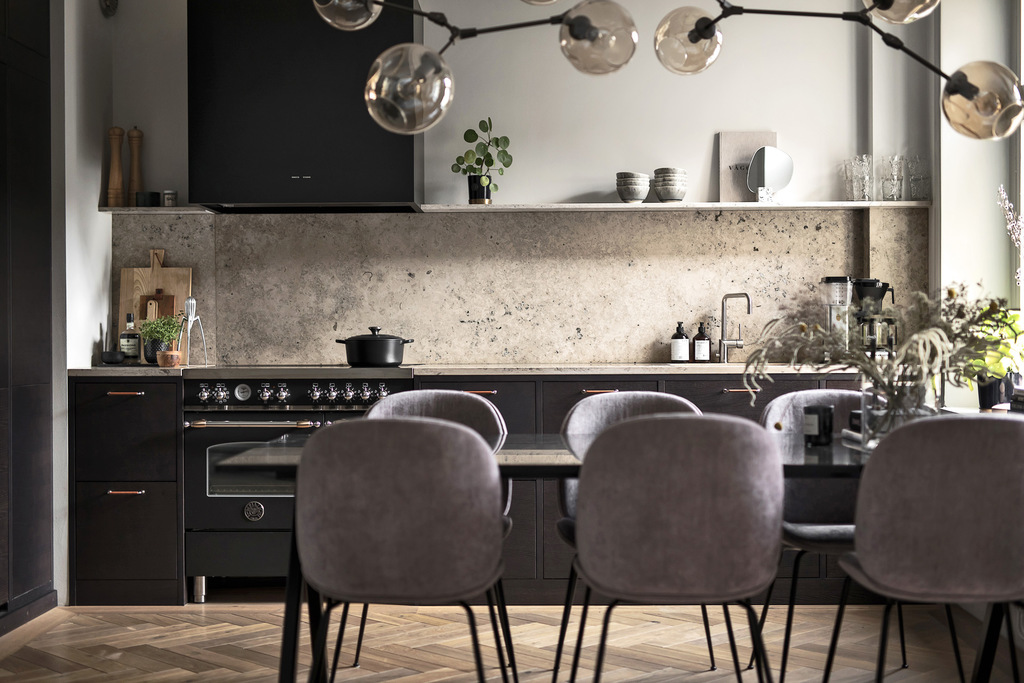
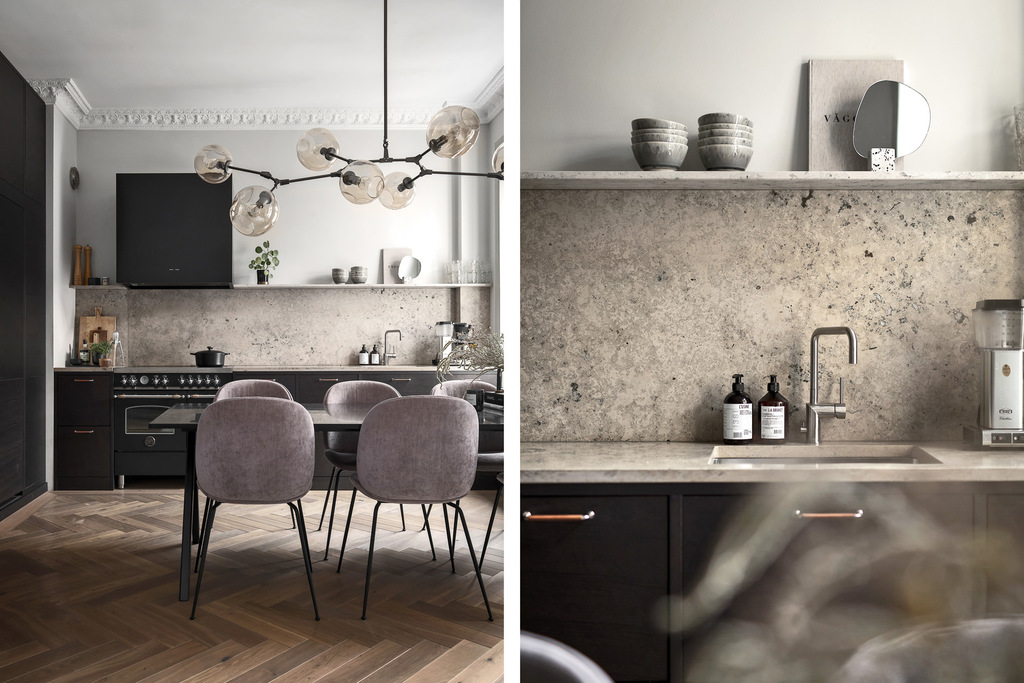
Luksusowe wykończenie widać także w kuchni od Ballingslöv. Ciemnobrązowe fronty szafek wykonane zostały z drewna, dlatego wyraźnie widać na nich bogate usłojenie. Z kolei blaty kuchenne z wapienia w różnych odcieniach szarości pochodzą z oferty Öland. Uwagę zwraca także czarny matowy piekarnik firmy Bertazzoni, silnie kojarzący się ze stylem retro. Dobrano do niego okap szwedzkiej marki Fjära.
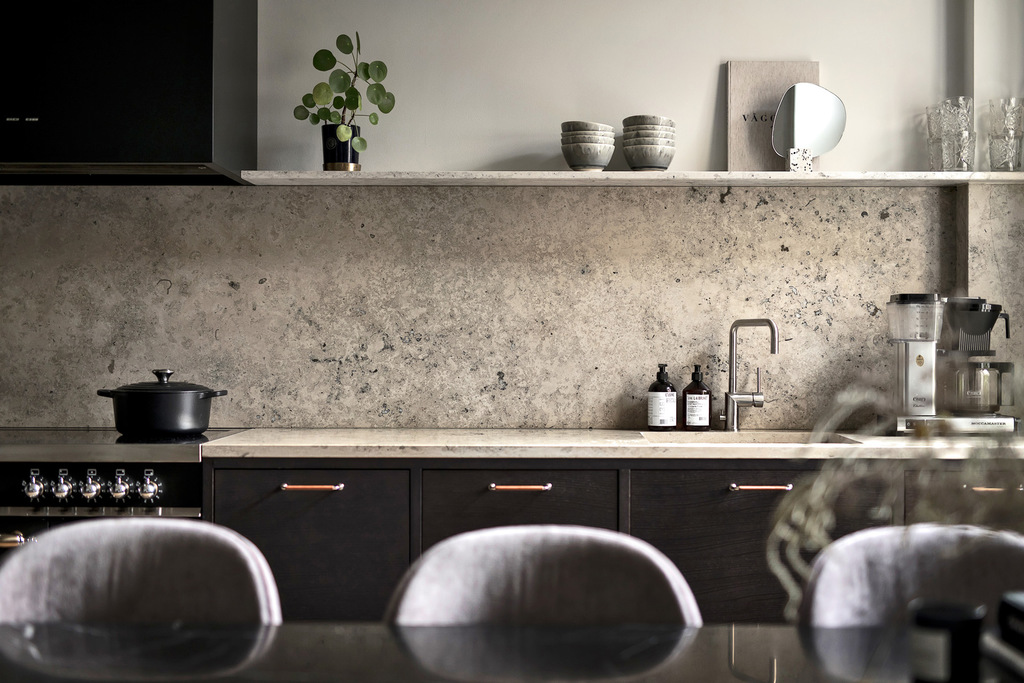
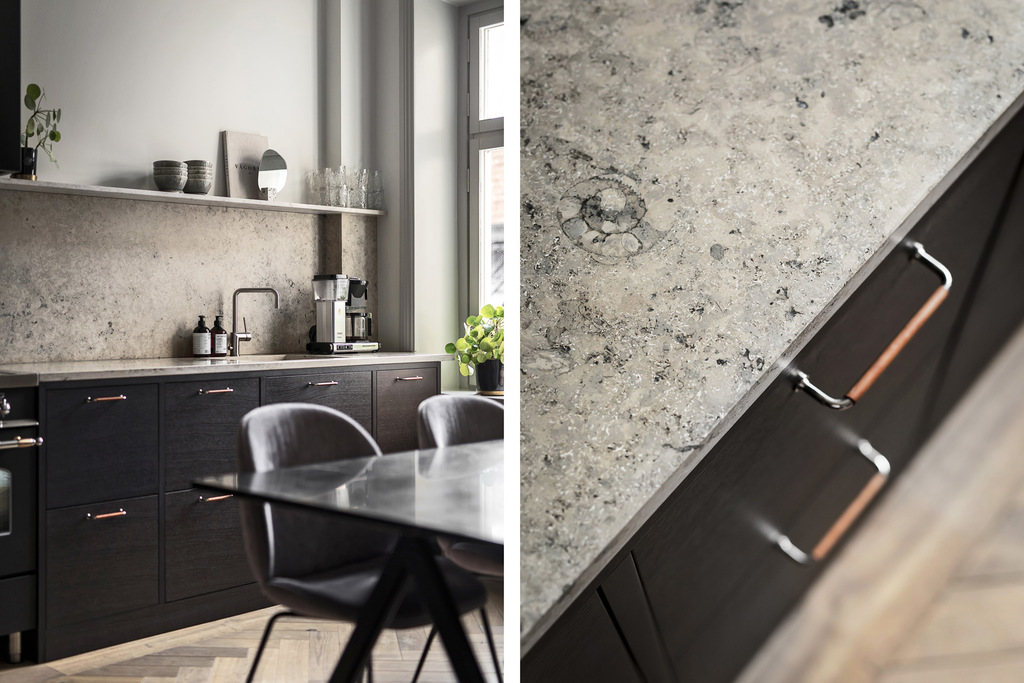
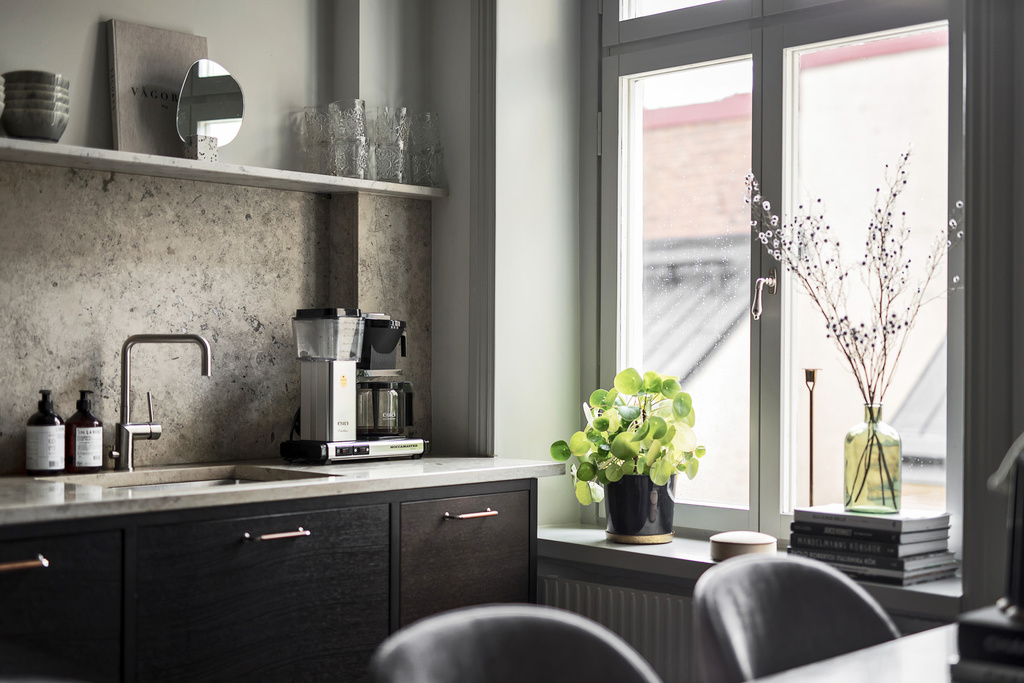
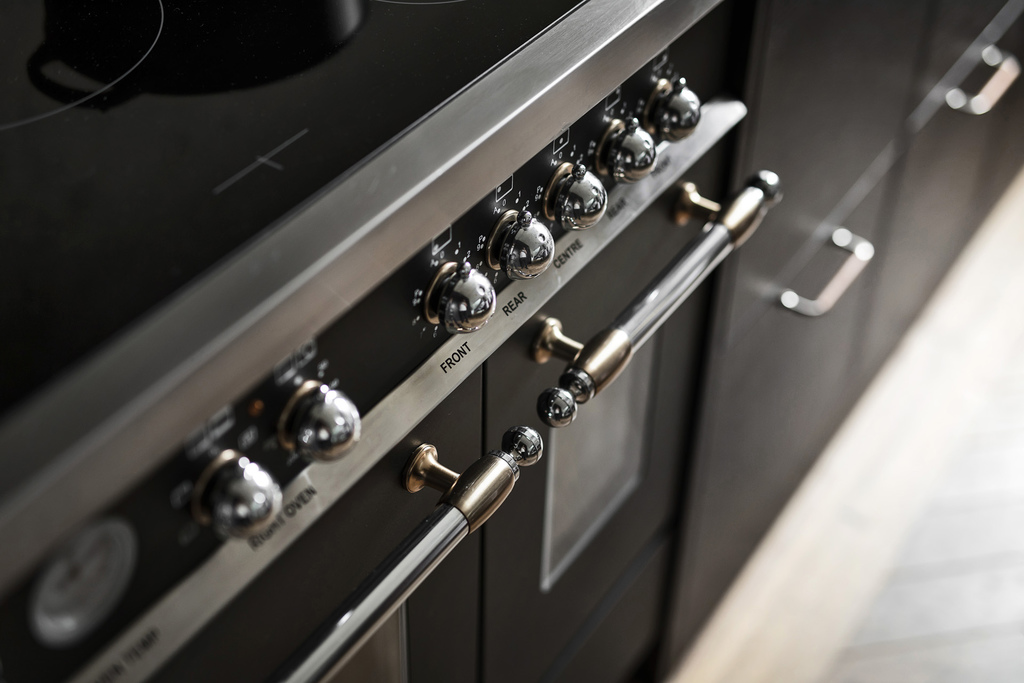
Biuro i pokój dla gości w jednym
Prócz otwartego planu części dziennej, na pierwszym poziomie znajdują się również prywatne, wydzielone strefy. Należy do nich m.in. sypialnia dla gości, która na co dzień pełni rolę domowego biura. Podobnie jak w poprzednim pomieszczeniu, widać tu stare, ale pięknie odrestaurowane drzwi, okna oraz sztukaterie przysufitowe i przypodłogowe. Kontynuacją wcześniej wspomnianej przestrzeni jest również dębowy parkiet ułożony w jodełkę oraz jasna kolorystyka z czarnymi akcentami. Świetnym rozwiązaniem, które zastosowano w tym pokoju, jest szafa z ukrytym w jej wnętrzu dwuosobowym łóżkiem. Robiona na zamówienie zabudowa z dekoracyjnymi listwami pełni więc nie tylko rolę szafy i miejsca do przechowywania, ale i utajonej sypialni. Kluczowym punktem programu jest natomiast kaflowy piec, który tym razem występuje nie w brązie, a w odcieniu złamanej bieli.
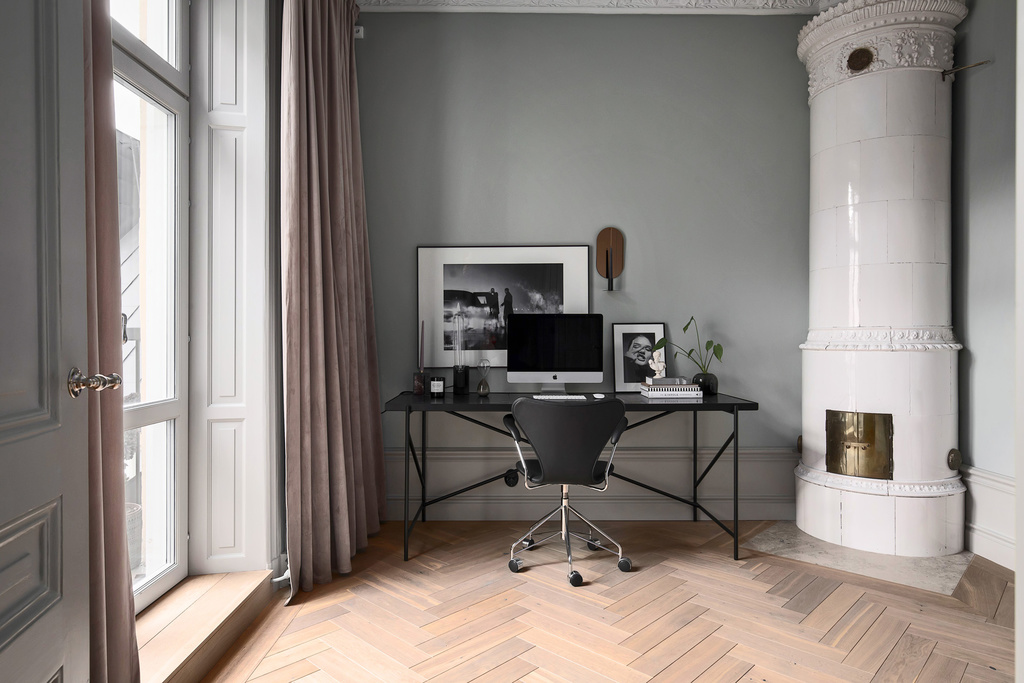
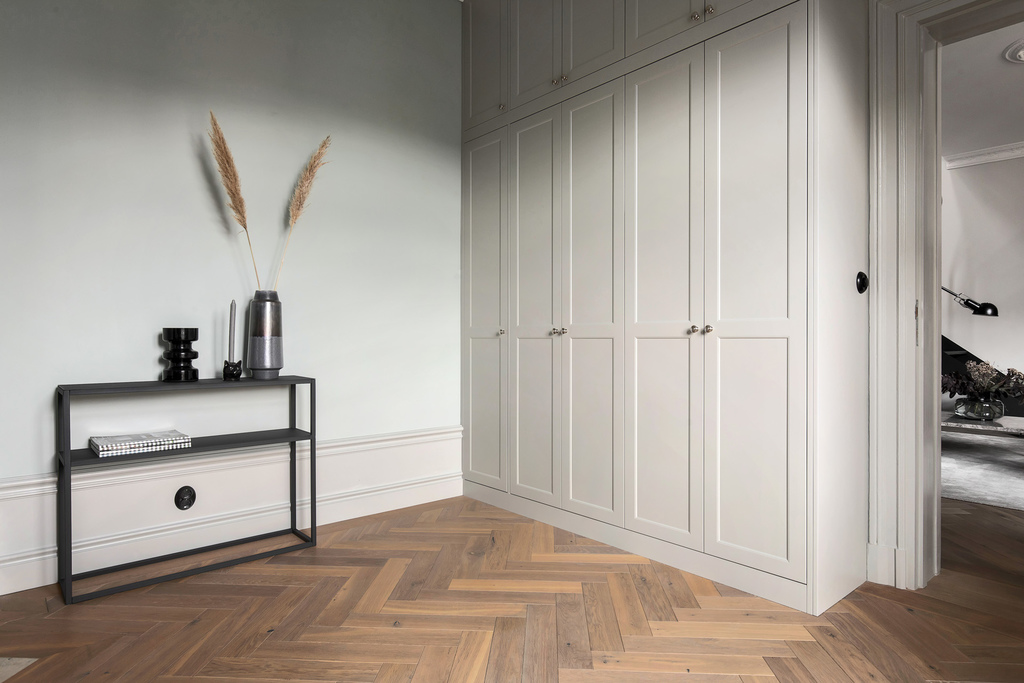
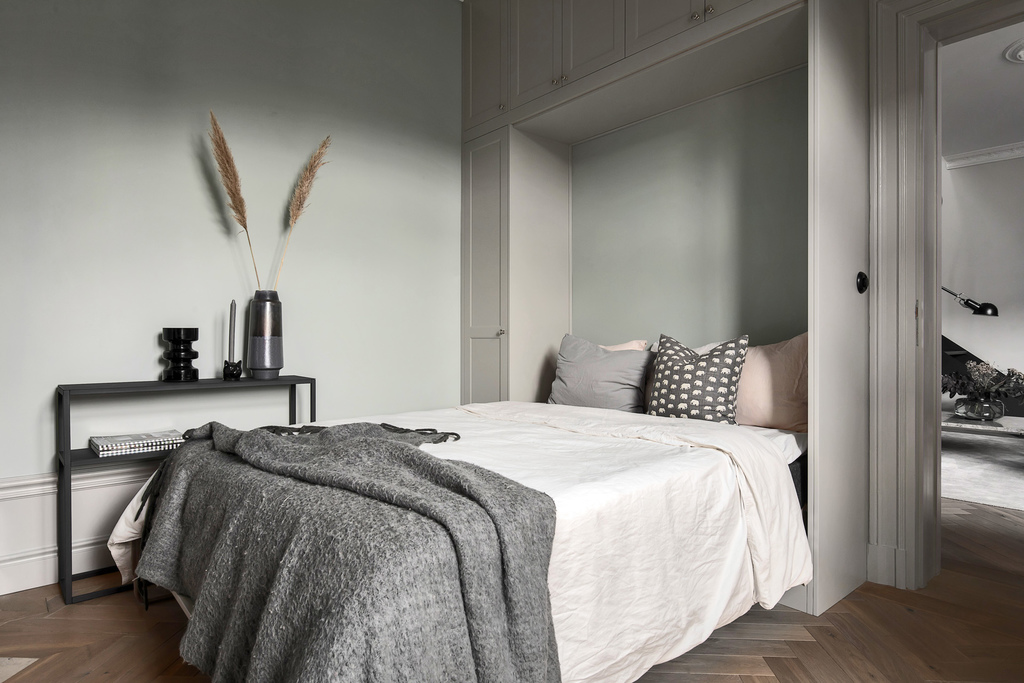
Z tego pomieszczenia dostaniemy się na balkon z widokiem na dachy kamienic i ciche podwórze. Pomimo niewielkiego rozmiaru, udało się tu wygospodarować miejsce na meble ogrodowe – dwa fotele i stolik.
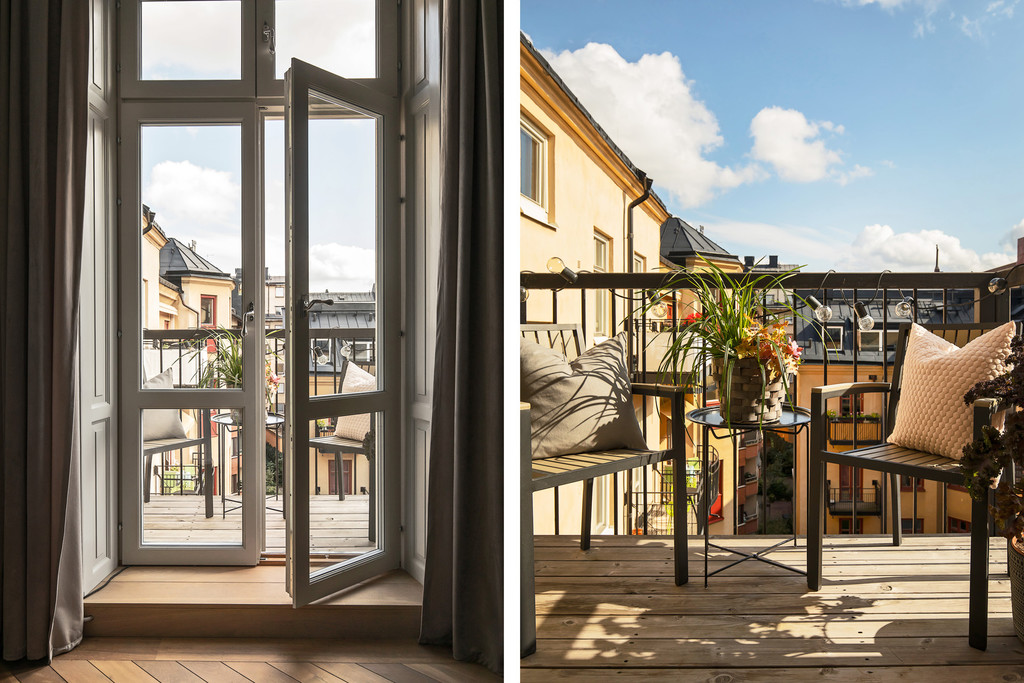
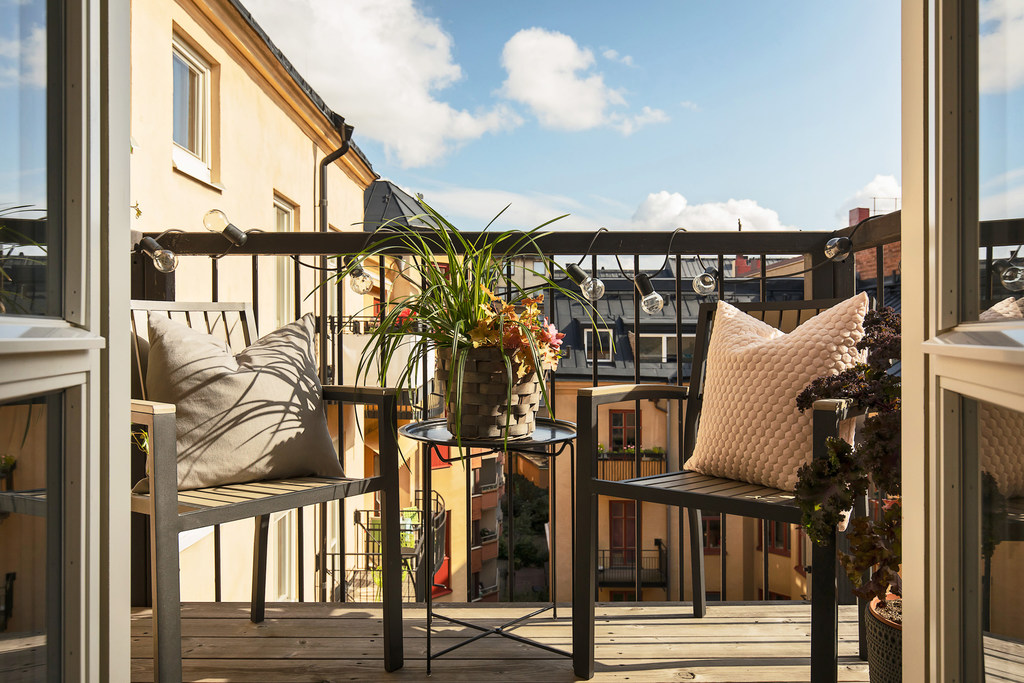
Łazienka z zabudowanym prysznicem
To dość surowe pomieszczenie także wykończone zostało asortymentem z najwyższej półki. Na podłodze i ścianach położono szare, granitowe płytki od Bricmate, które fakturą przypominają wapień. Aby nieco zmiękczyć ten chłodny efekt, pod umywalką ulokowano ciemną, drewnianą komodę w kolorze zbliżonym do parkietu ułożonego na parterze. W tej łazience stworzono również wydzieloną strefę, w której znalazł się prysznic. Ta zabudowana „kabina” także wyłożona została wcześniej wspomnianymi płytkami, a jej wisienką na torcie jest chromowana armatura – deszczownica i bateria od Tapwell. Projektantom udało się również wygospodarować przestrzeń na pralkę i suszarkę. Dzięki temu, że ustawione zostały jedna na drugą, zajmują niewiele miejsca w wyznaczonej do tego celu wnęce.
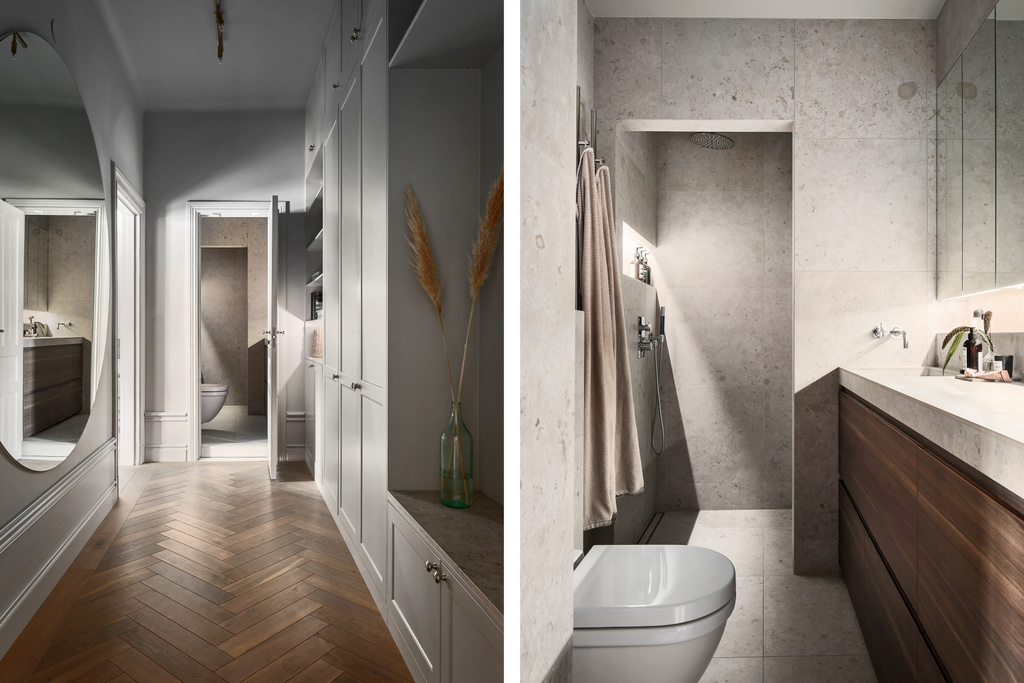
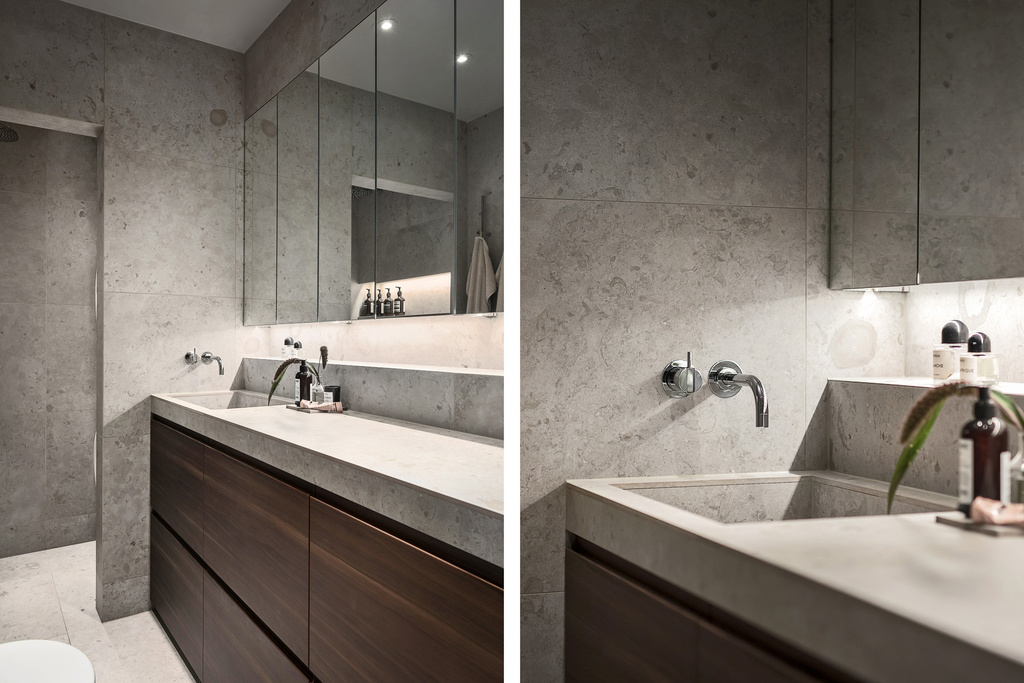
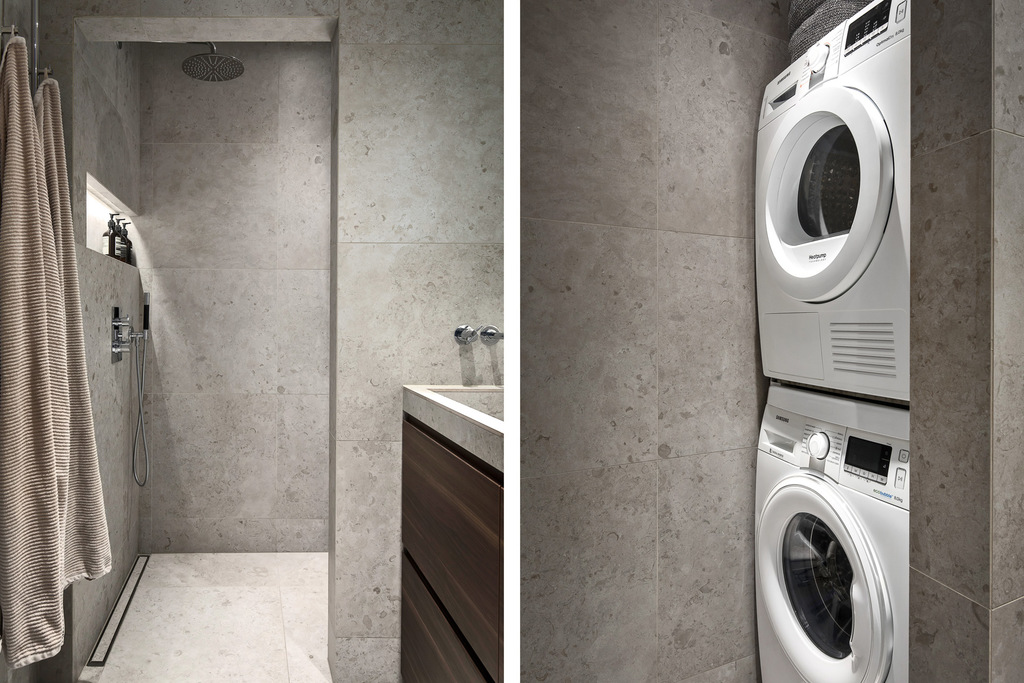
Na 2 piętro
Na drugi poziom dostajemy się po czarnych, industrialnych schodach wykonanych na zamówienie. Ich naturalną kontynuacją jest szklana ściana działowa ze szprosami. To właśnie ona daje właścicielom większe poczucie prywatności, a przy tym tłumi hałasy dobiegające z parteru. Nie można nie wspomnieć również o tym, że po prostu wygląda nieziemsko! To między innymi ten element wprowadza na górze nieco inny klimat.
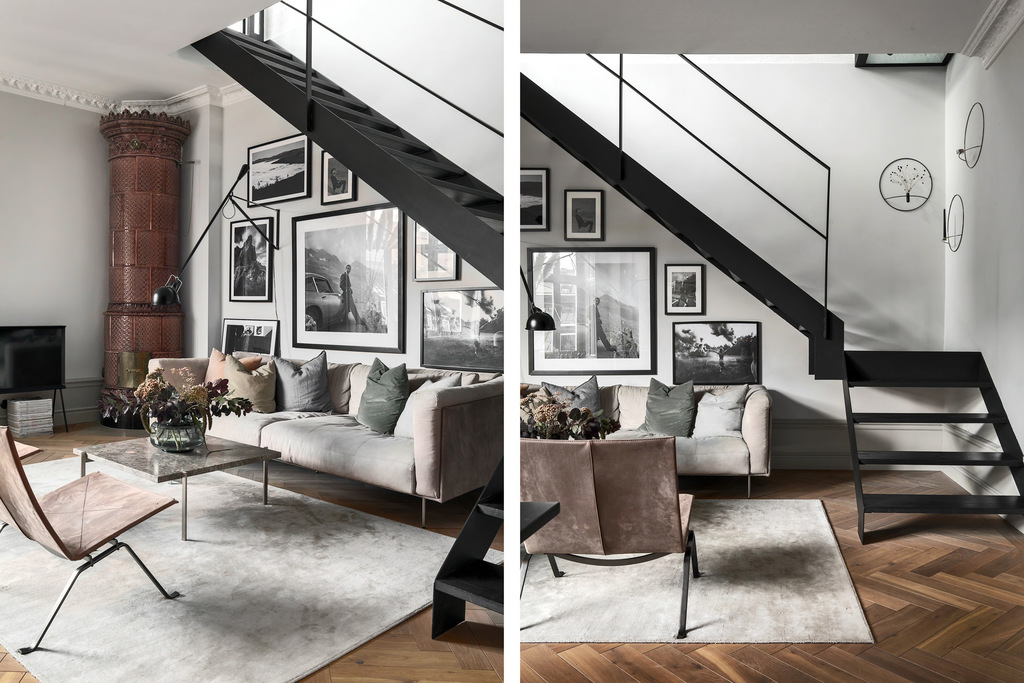
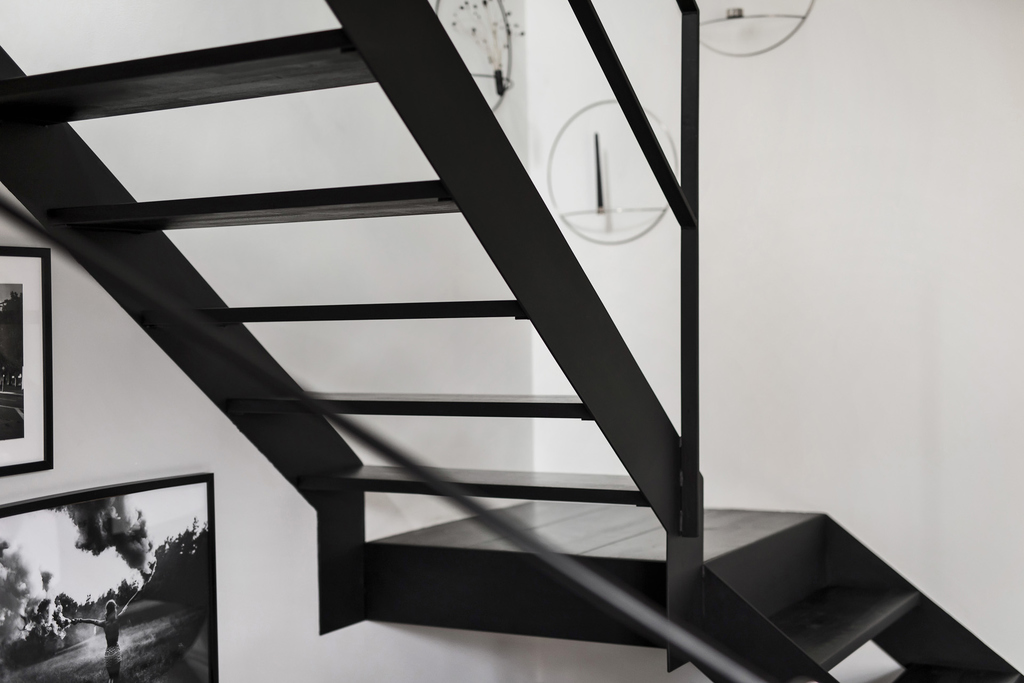
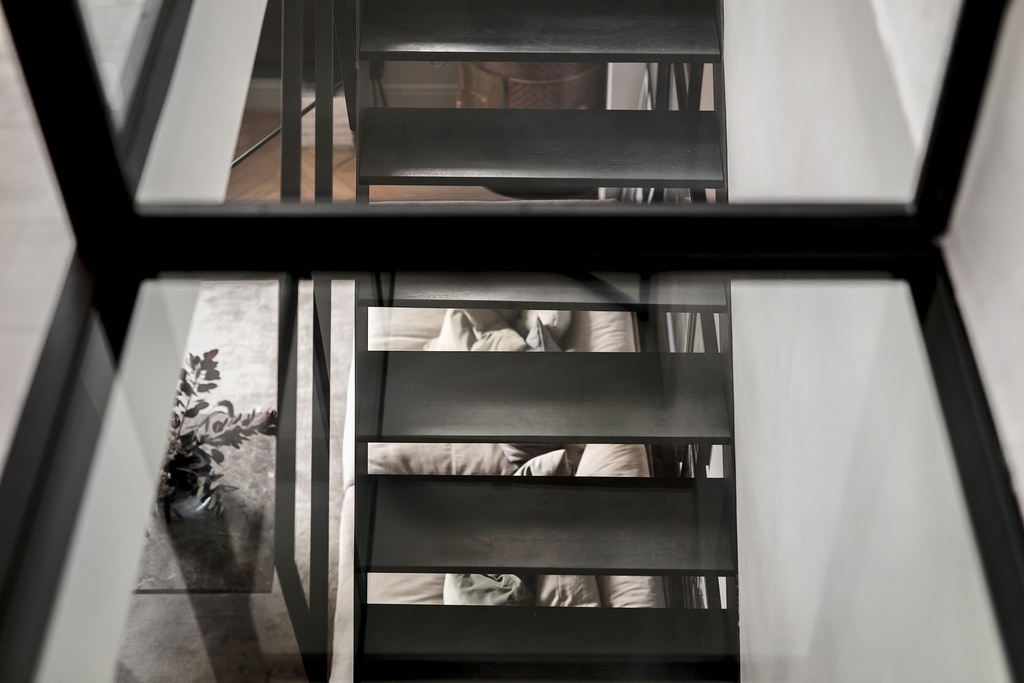
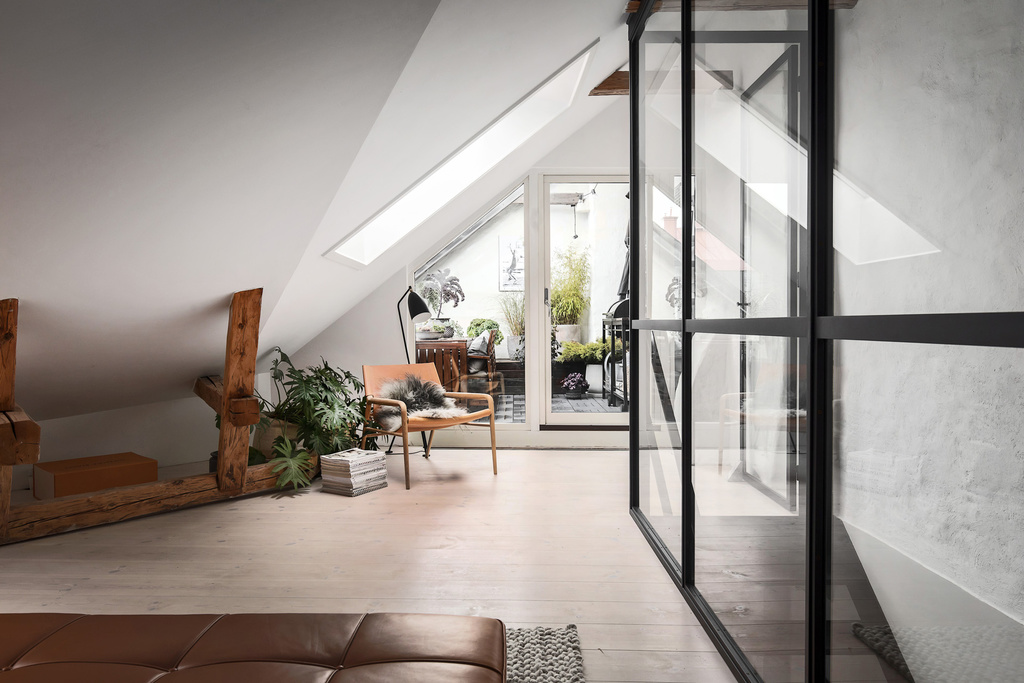
Sypialnia na poddaszu ze skosami
Nie tylko szło zamknięte w stalowych ramach sprawia, że strefa nocna jest mniej formalna od dziennej. Na bardziej „wyluzowany” klimat wpływają również ciężkie, drewniane belki kojarzące się ze swojskim stylem rustykalnym. Luzu dodają także nierówności ścian ciągnące się wzdłuż schodów oraz nowe okna i drzwi balkonowe o współczesnym wyglądzie. To, co również wpływa na zmianę atmosfery na górnej kondygnacji, to podłoga. Tym razem nie zdecydowano się na klasyczną jodełkę, a bielone dechy z pięknym usłojeniem. Przytulności dodają z kolei liczne skosy, które udało się nieco ujarzmić tworząc zabudowę na wymiar. Proste, gładkie fronty szafek idealnie wtapiają się w tło, dając jednocześnie sporo miejsca do przechowywania. Stanowią też coś na kształt wezgłowia dwuosobowego łóżka, przy którym ustawiono wygodne, skórzane siedzisko. Uzupełnieniem przeplatającego się tu stylu industrialnego i rustykalnego są meble, dodatki i oświetlenie w skandynawskiej stylistyce.
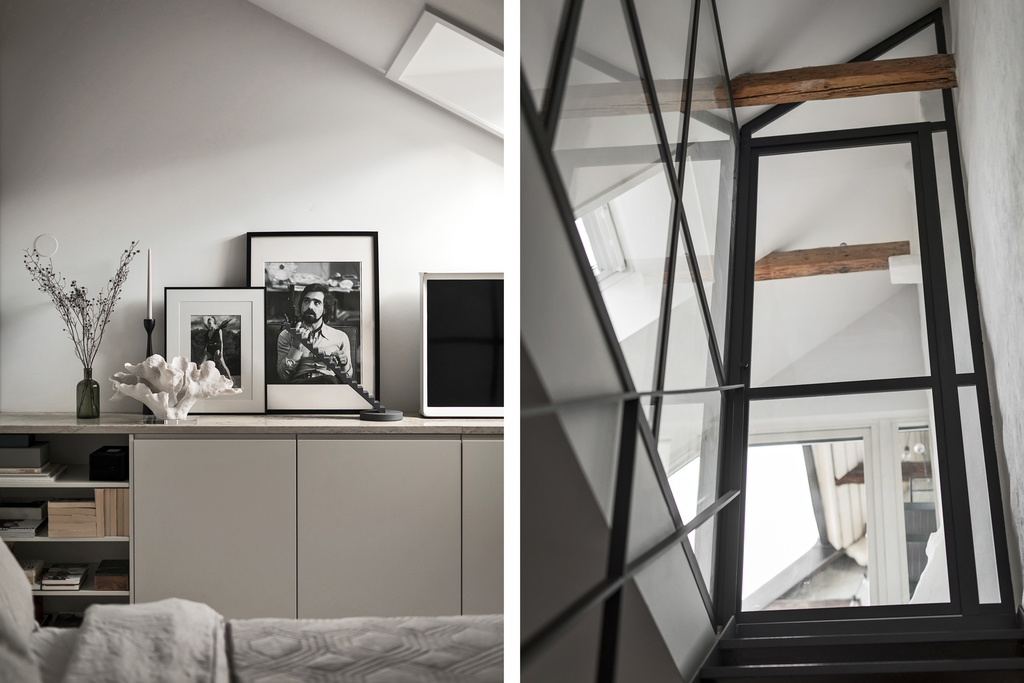
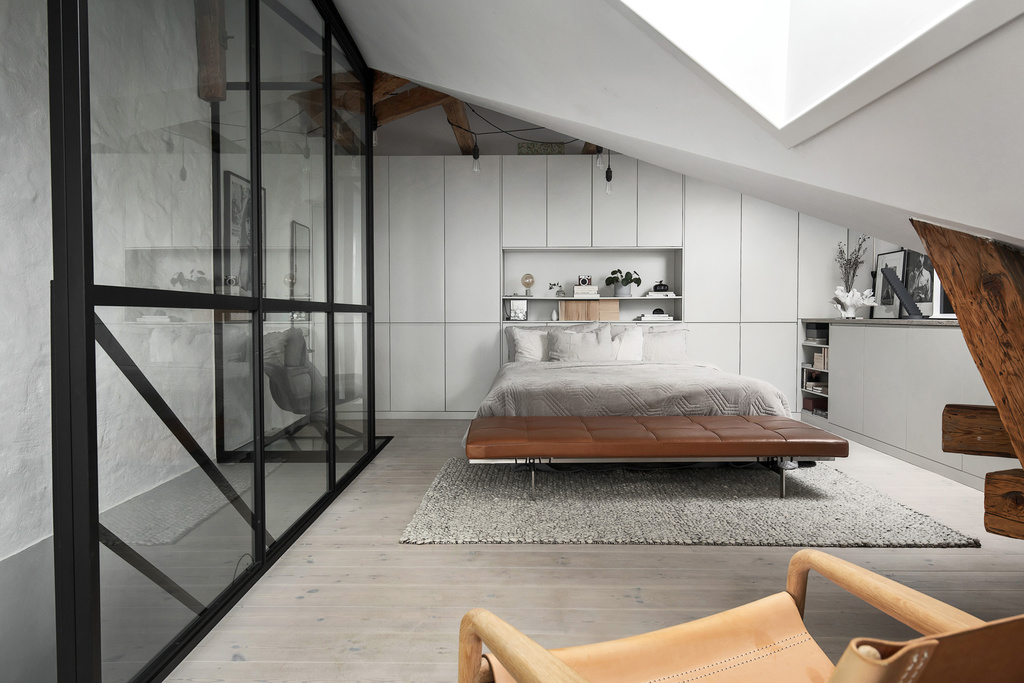
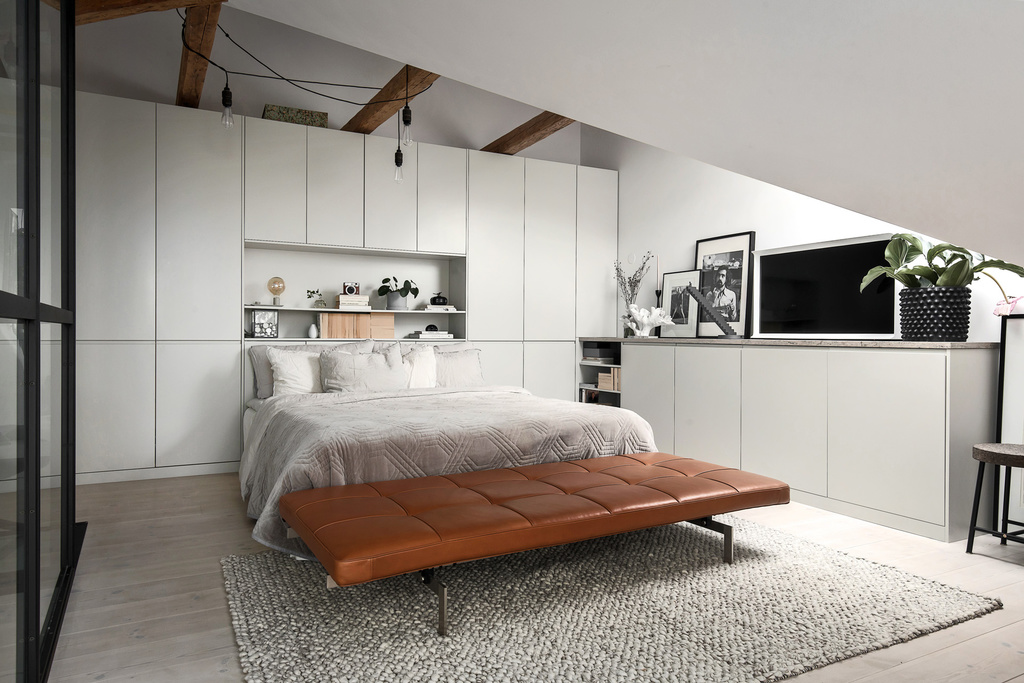
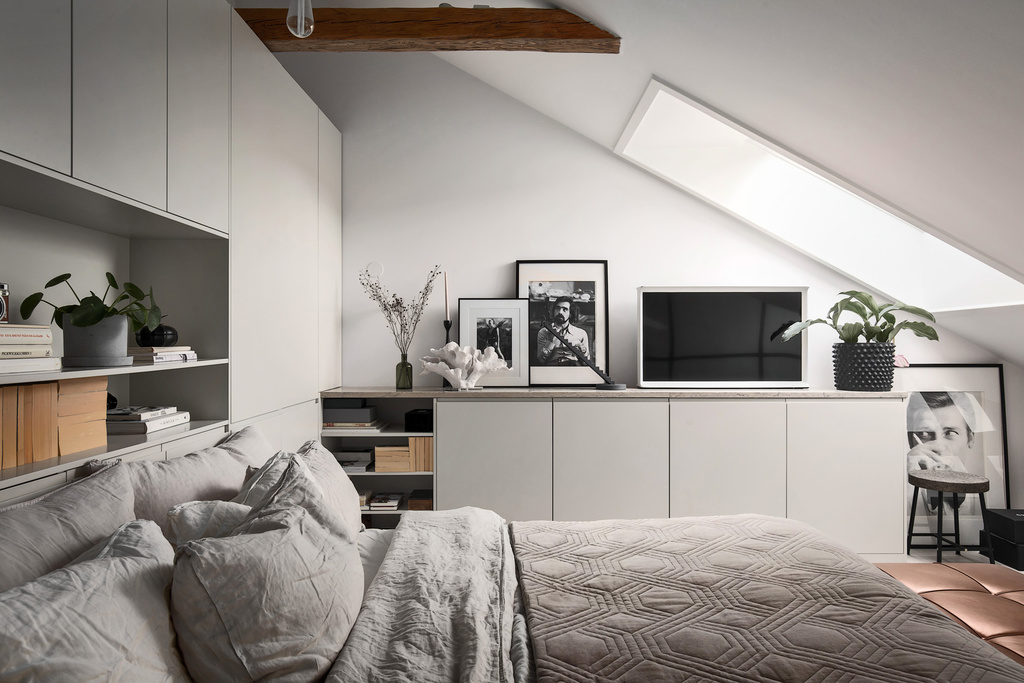
Taras na dachu
Ta 11-sto metrowa przestrzeń jest czymś na kształt loggi, ponieważ wchłonięta została w płaszczyznę budynku, a dokładniej dachu. Dzięki okalającym ją ścianom, ta strefa daje poczucie prywatności i pozwala na wyciszenie się po ciężkim dniu. Jednocześnie układ tego „salonu pod chmurką” umożliwia podziwianie kolorowych dachów i dziedzińca na Kungsholmen.
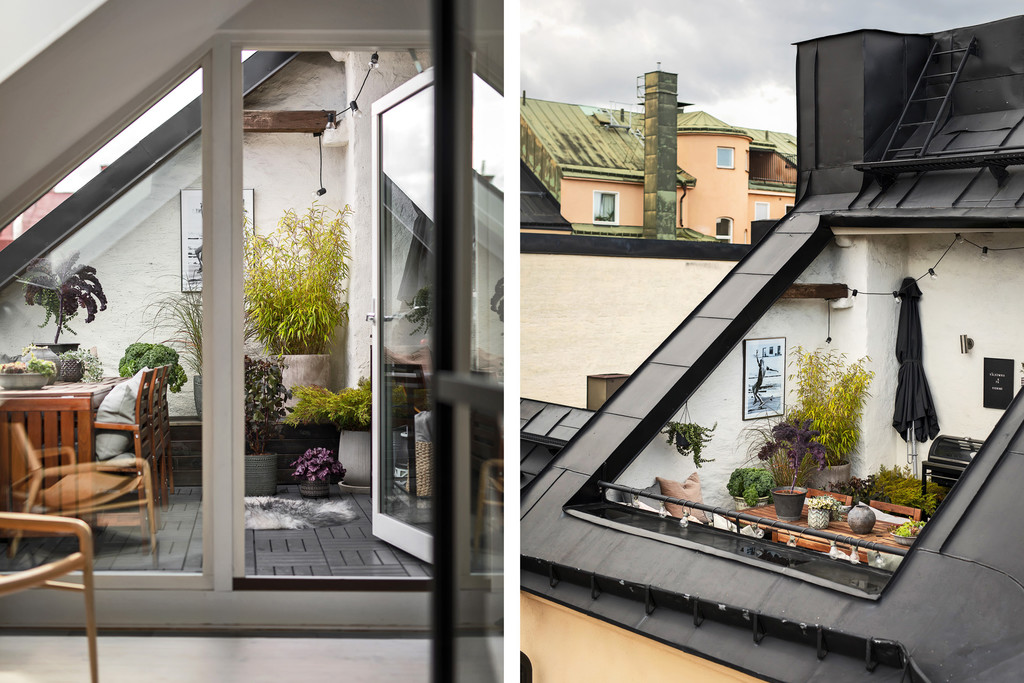
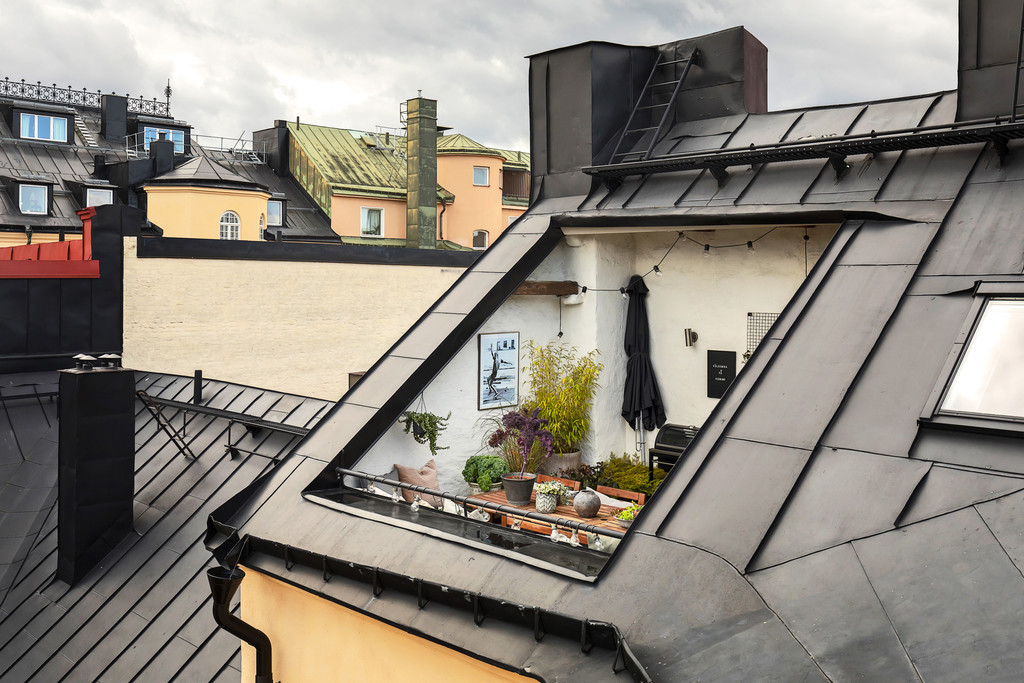
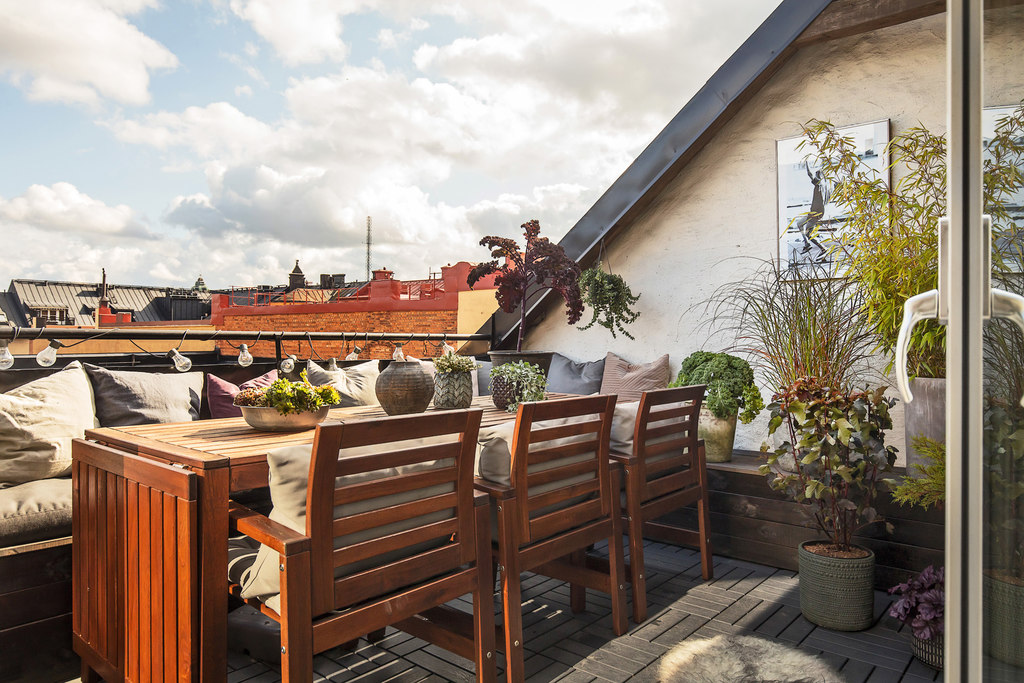
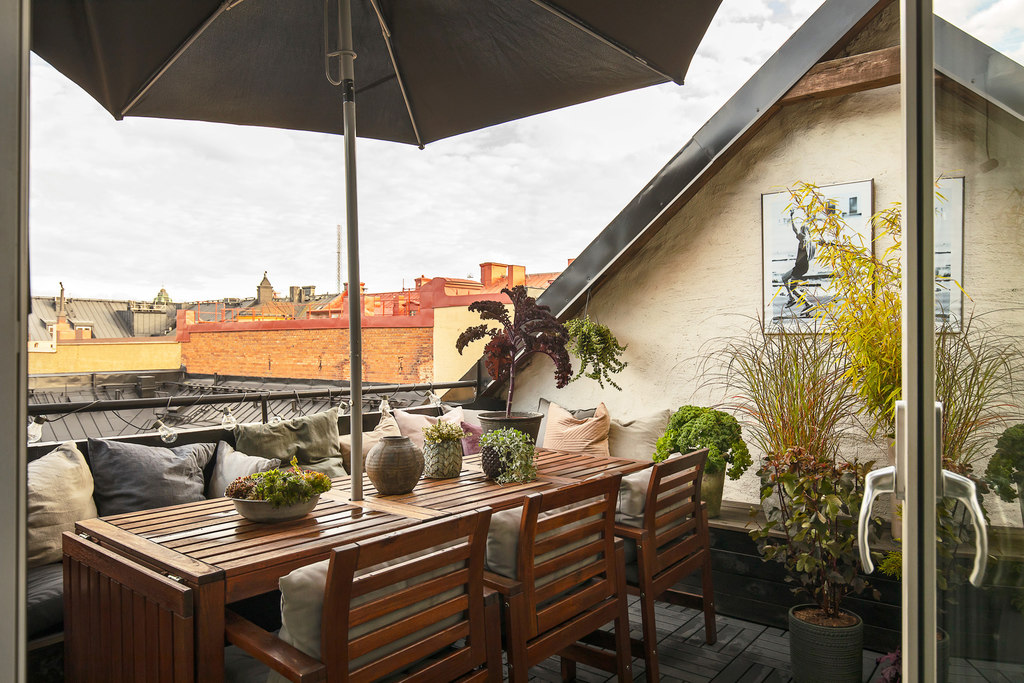
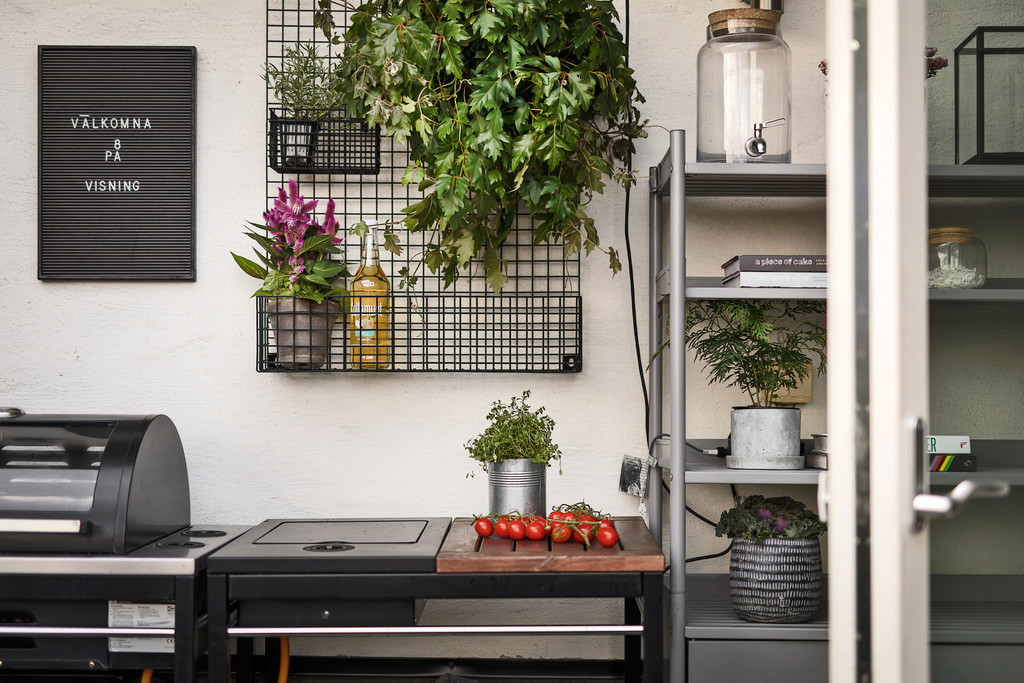

Dzięki długim ławkom i drewnianym meblom ogrodowym, sporo tu miejsca na spotkania towarzyskie i wieczory przy grillu. Masa poduch, roślin w donicach i girland świetlnych sprzyja relaksowi – aż chciałoby się tu być zaproszonym na wspólne świętowanie.
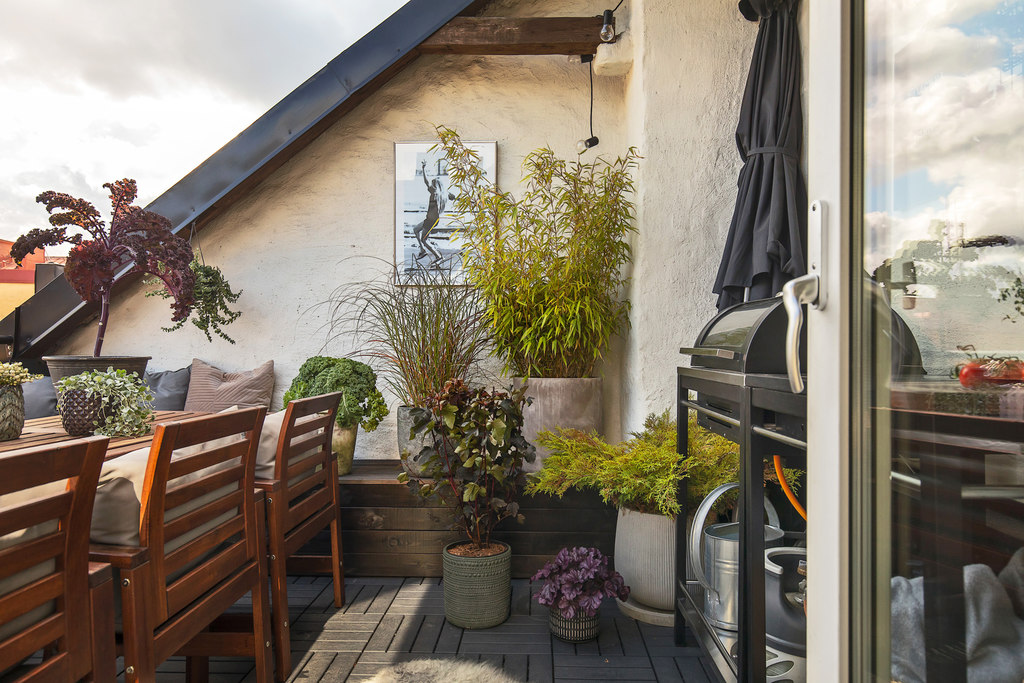
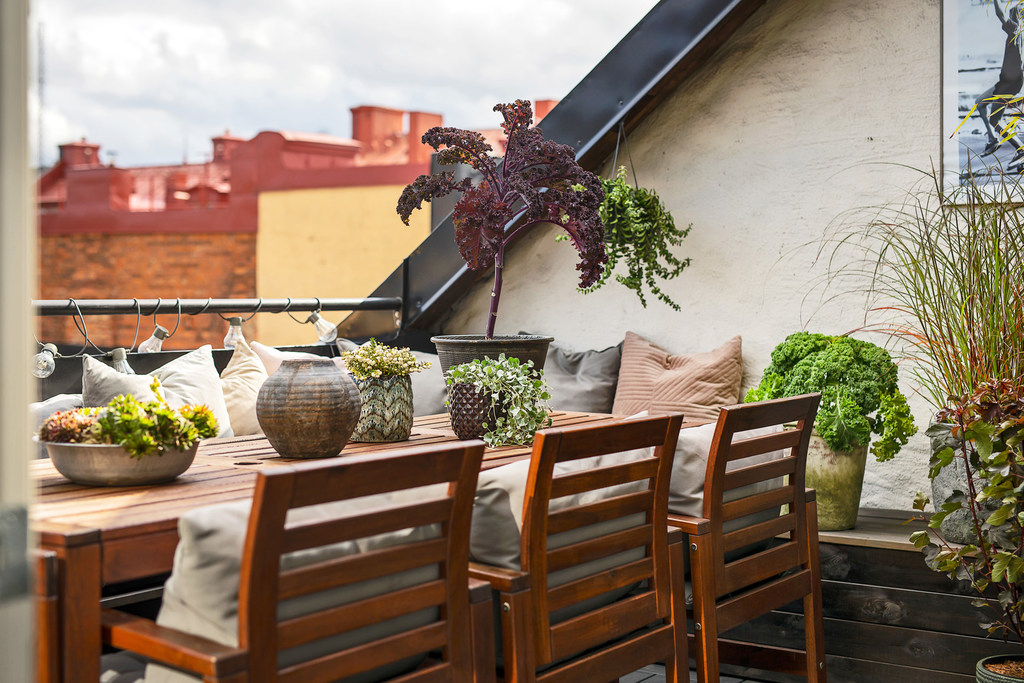
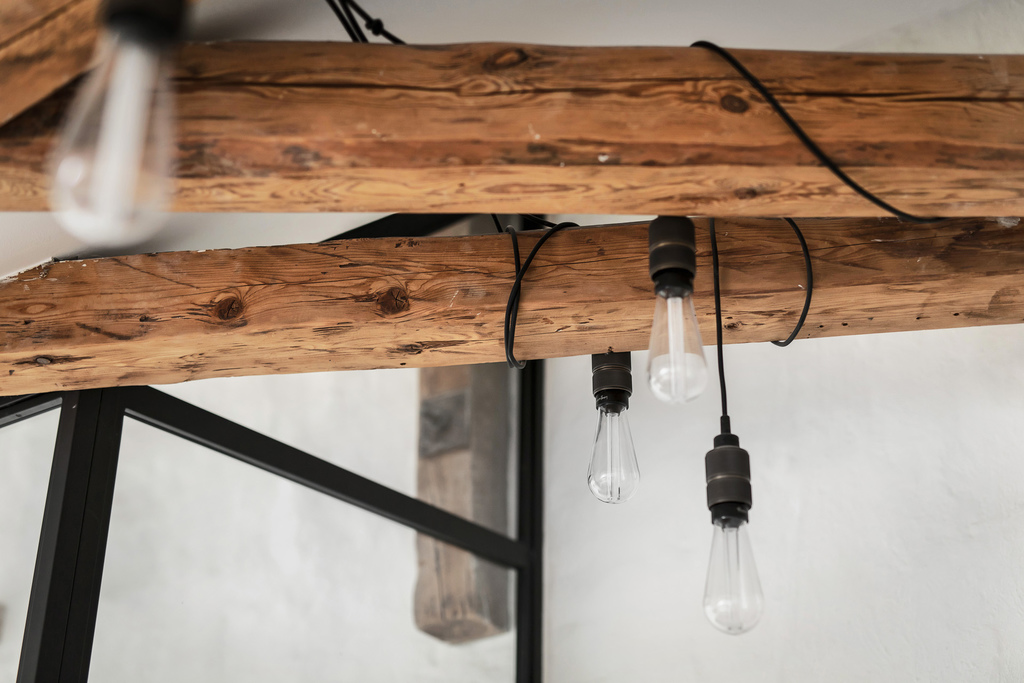
Zdjęcia pochodzą z Innerstadsspecialisten
