
Nowoczesne mieszkanie na poddaszu z belkami stropowymi
Tytułem wstępu
Nie wiem jak Ty, ale ja uwielbiam czytać o właścicielach danego domu czy mieszkania, które mnie wizualnie urzekło. Lubię rozumieć, a przynajmniej podejmować próbę rozszyfrowania skąd takie a nie inne wybory dotyczące aranżacji wnętrz. Chcę wiedzieć o mieszkańcach jak najwięcej – skąd pochodzą, gdzie pracują, jakie mają pasje i gdzie spędzają swój wolny czas. Wiem, brzmi jak stalking, ale w rzeczywistości dzięki tym informacjom wnętrze staje się dla mnie kompletne i bardziej interesujące. Dlatego tak ogromnie frustruje mnie fakt, że w meandrach internetu tak rzadko mam okazję dobrać się do takich danych. Tak, jakby opisanie poszczególnych elementów przestrzeni miałoby być dla mnie czymś odkrywczym – przecież widzę, co znajduje się na zdjęciach. Ja chcę wiedzieć więcej! 😉 Cóż, nie inaczej jest w przypadku tego wyjątkowego mieszkania na poddaszu – niestety, nie opowiem Wam jego historii, choć tak bardzo bym chciała! Nie pozostaje nam więc nic innego, jak podziwiać fotografie i samodzielnie dopowiadać sobie możliwe scenariusze.

Kolejne wyjątkowe eklektyczne mieszkanie
Im więcej wnętrz i dodatków przeglądam, tym większy schemat widzę w swoich upodobaniach. Smutne, ale będę musiała pogodzić się z faktem, że i ja bywam usidlona w designerskich ramach. Niemal każda przestrzeń, która jest stosunkowo monochromatyczna i stanowi miks stylu skandynawskiego, rustykalnego i industrialnego natychmiast zatrzymuje mnie na dłużej, baczniej jej się przyglądam. A kiedy dodatkowo dostrzegę belki stropowe, szklane ściany działowe i unikalne dodatki, już prawie na pewno jest po mnie! Ot, przepis na ulubione wnętrza Katarzyny. Nic więc dziwnego, że zakochałam się w tym 56 metrowym mieszkaniu niemal od pierwszego wejrzenia. Ten niewielki szwedzki apartament zlokalizowany w wyjątkowo malowniczym, portowym mieście – Helsingborgu, spełnia niemal każdą z powyższych „wytycznych”. Lokalizacja tego miejsca na mapie Szwecji naprawdę zachwyca, z resztą zobaczcie sami.

Diabeł tkwi w szczegółach
Unikalność tej przestrzeni opiera się również na wielu konstrukcyjnych i funkcjonalnych elementach oraz rozwiązaniach. Ponieważ mieszkanie znajduje się na poddaszu i siłą rzeczy występuje tu wiele skosów zabierających cenne metry kwadratowe, właściciele postanowili pozostawić otwarty układ pomieszczeń, a całość potraktować bielą. To dobre rozwiązanie nie tylko ze względu na skosy, ale również na niewielkie okna, które dają małą ilość naturalnego światła. Dzięki takiemu rozkładowi i kolorystyce, mamy poczucie przestrzeni i każdy zakątek tego apartamentu jest dobrze doświetlony. Aby jednak stworzyć tu strefy, które dawałyby choć odrobinę prywatności, zastosowano kilka sprytnych trików.
Szklana ściana działowa ze szprosami
Ta przezroczysta przegroda odseparowująca hol od sypialni, z pewnością daje poczucie intymności i wygłusza dźwięki docierające z kuchni oraz korytarza. Poza tym, loftowe przeszklenie, czyli połączenie czarnej stali ze szkłem wygląda obłędnie i stanowi jeden z bardziej charakterystycznych elementów tego wnętrza.



Zabudowa z szafek kuchennych
Pomiędzy sypialnią, przedpokojem a kuchnią również postawiona została krótka ścianka działowa, na której ulokowano część sprzętów AGD. Bez problemu jesteśmy w stanie dostrzec kuchnię z każdego miejsca w mieszkaniu, ale jednocześnie dzięki tej krótkiej zabudowie, ma się poczucie odseparowania od innych pomieszczeń.



Salon na poddaszu
Pozostałe podziały zostały sztucznie wykreowane za pomocą wyposażenia wnętrz oraz elementów architektonicznych. Pokój dzienny wydzielony został z tej otwartej przestrzeni za pomocą dywanu, natomiast lokalizację biura wyznacza luka pomiędzy oknami.




Drewniane belki stropowe na poddaszu
Co tu dużo mówić, to właśnie one w ogromnej mierze definiują to mieszkanie. Ciemny kolor drewna pięknie kontrastuje z bielą ścian, mebli i dodatków. Ciężkie, drewniane bele widoczne są nie tylko na suficie w salonie, kuchni czy sypialni, ale także przy podłodze w każdym z tych pomieszczeń. Nadają tym samym większej ciężkości, ale i charakteru całej, stosunkowo minimalistycznej aranżacji. Wraz z wieszakiem wykonanym z gałęzi i sznura, nierówną powierzchnią ścian oraz drewnianą ławeczką w przedpokoju, stanowią rustykalny akcent w tym współczesnym apartamencie.

Łazienka ze skosami
To wnętrze mnie nie powala. Zdecydowanie odstaje w mojej ocenie od pozostałych pomieszczeń w tym nietuzinkowym apartamencie. Schludne, estetyczne, ale absolutnie przeciętne. Cóż, najwyraźniej nie można mieć wszystkiego. 😉

Wszystkie zdjęcia pochodzą z Bjurfors
W niewielkich i do tego trudnych przestrzeniach, takich jak to poddasze ze skosami, naprawdę trzeba wykazać się kreatywnością. Właściciele tego apartamentu z pewnością stanęli na wysokości zadania. Udało im się stworzyć niebanalną i jednocześnie funkcjonalną przestrzeń, pełną inspirujących detali i rozwiązań. Szkoda, że nie mogłam ich poznać!
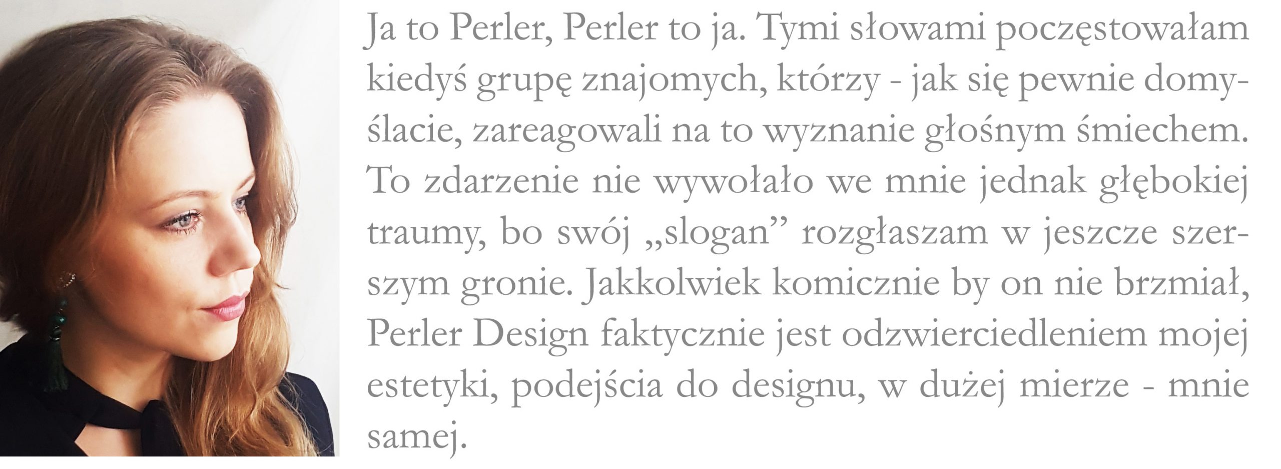



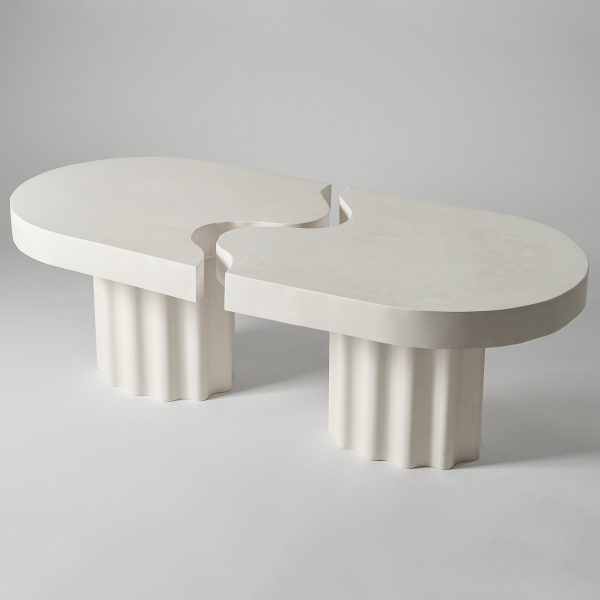
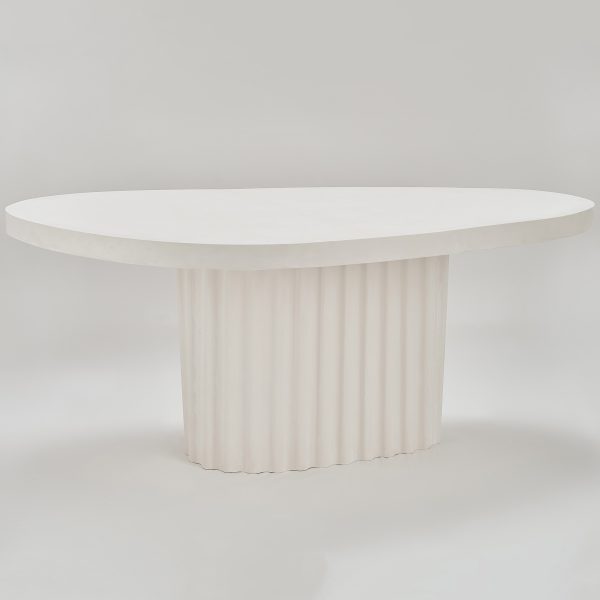
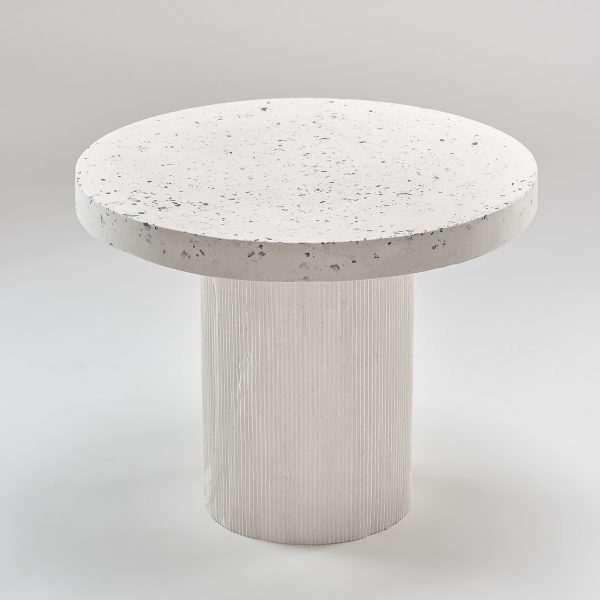
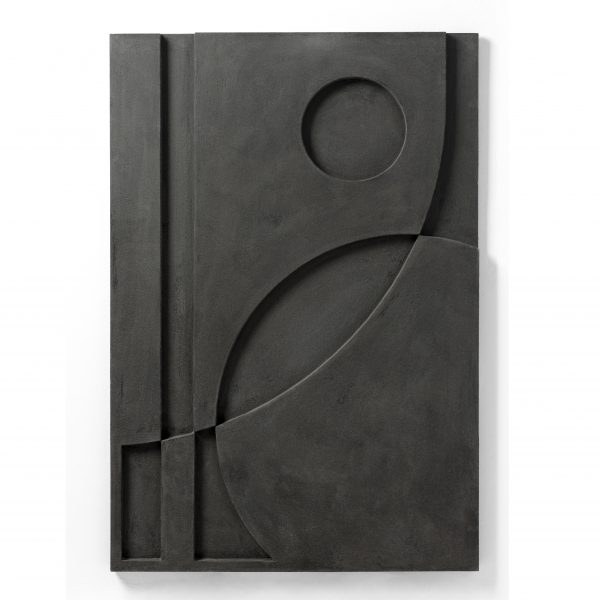
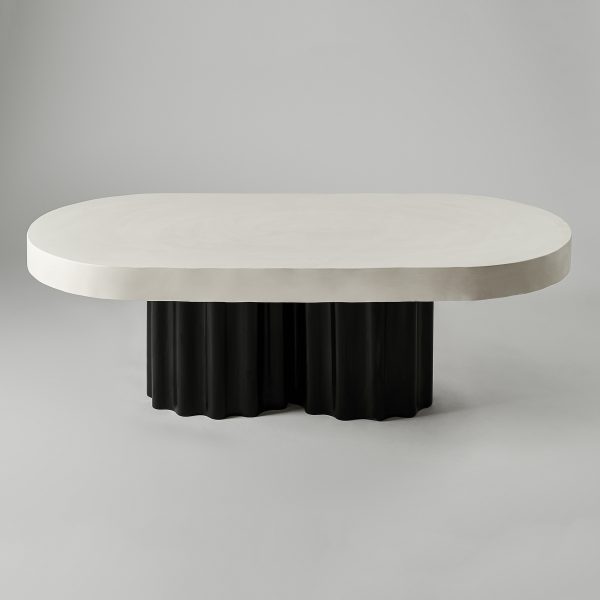
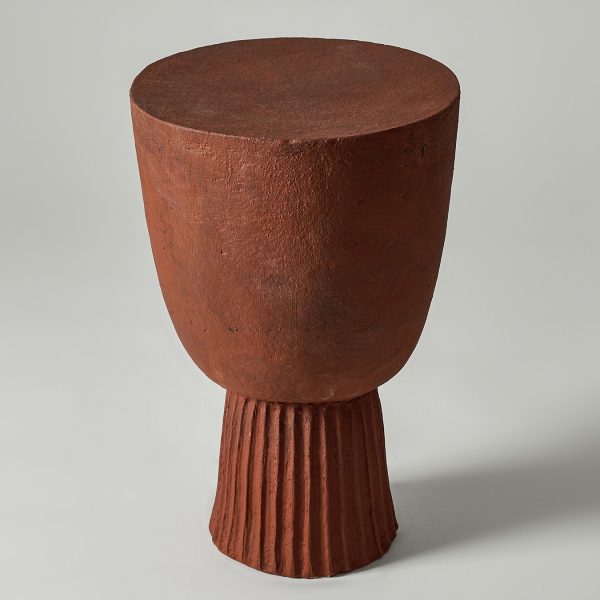
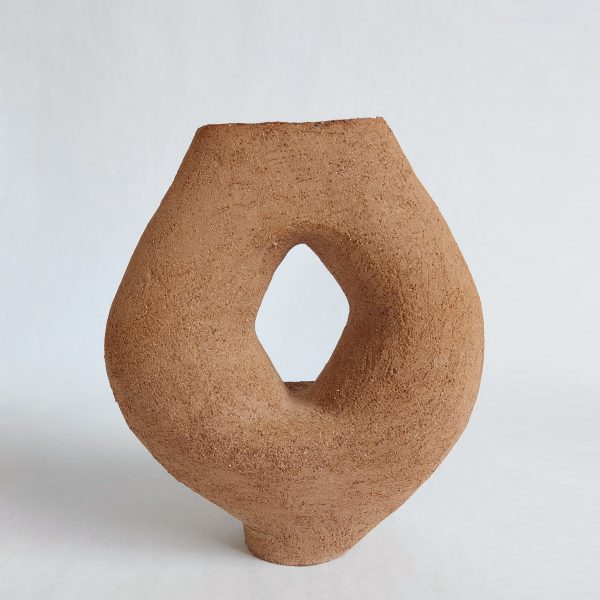
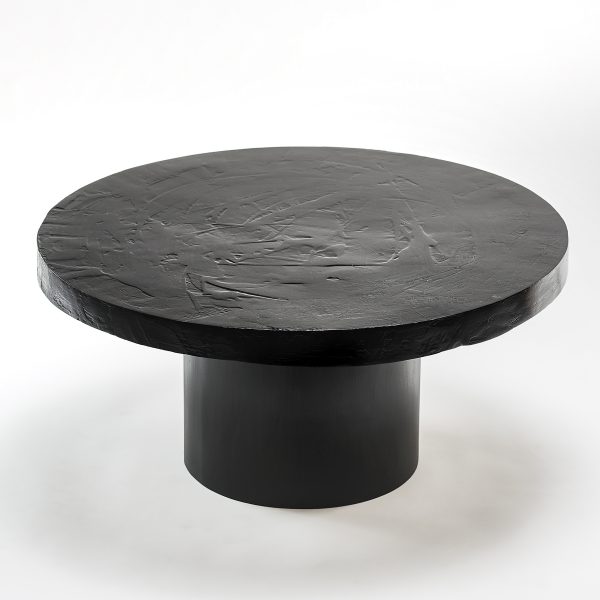
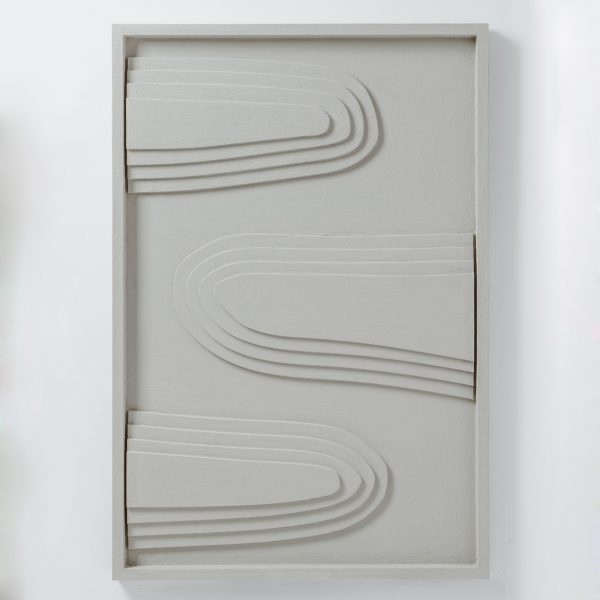
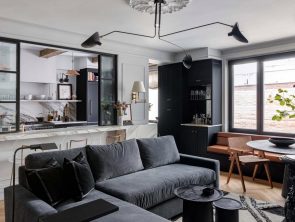
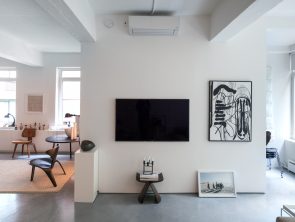
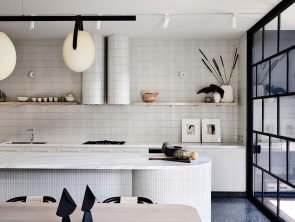
OjOla
ale pięknie!!!
Perler Design
też uwielbiam tę przestrzeń! 🙂